I'm starting this blog a little late... We bought our lot in June of 2006 after much time planning. Here is our lot when we bought it.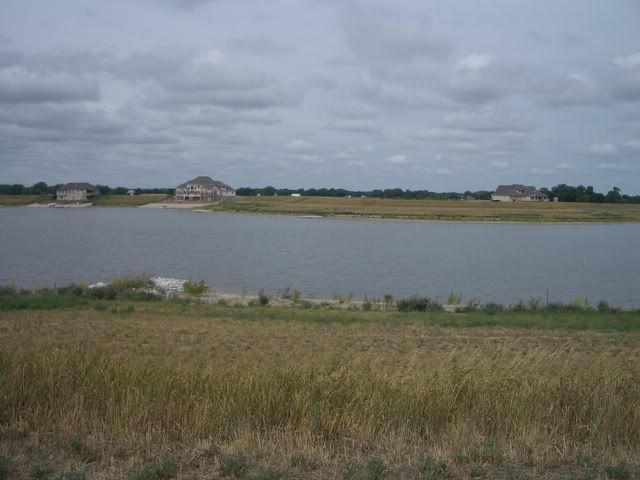
We wanted to have our plans complete by July of 2006, but we ended up regrouping, ditching our first set of plans and starting over. We ended up modifying a plan by Alan Mascord. He has a lot of really great Craftsman plans which kept appealing to us. We got our final drawings from the architect in December of 2006.
Our front and rear elevations are below.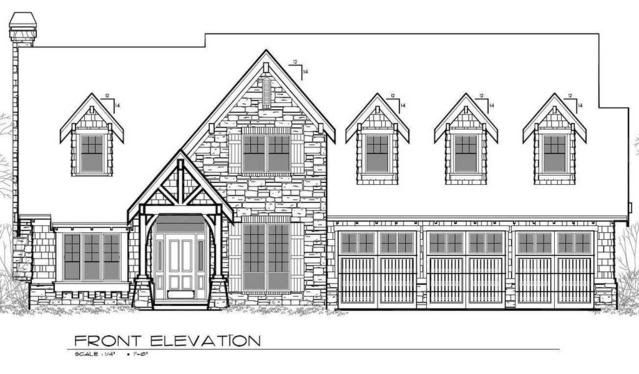
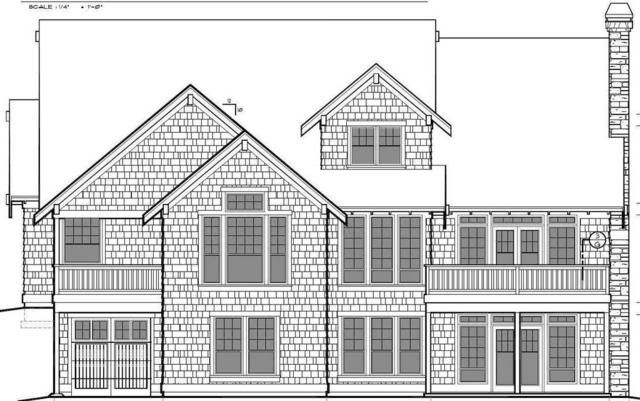
The main floor plan has the garage, dining room, office, kitchen, nook, great room, master bed and bathroom, a powder room and the mud/laundry room.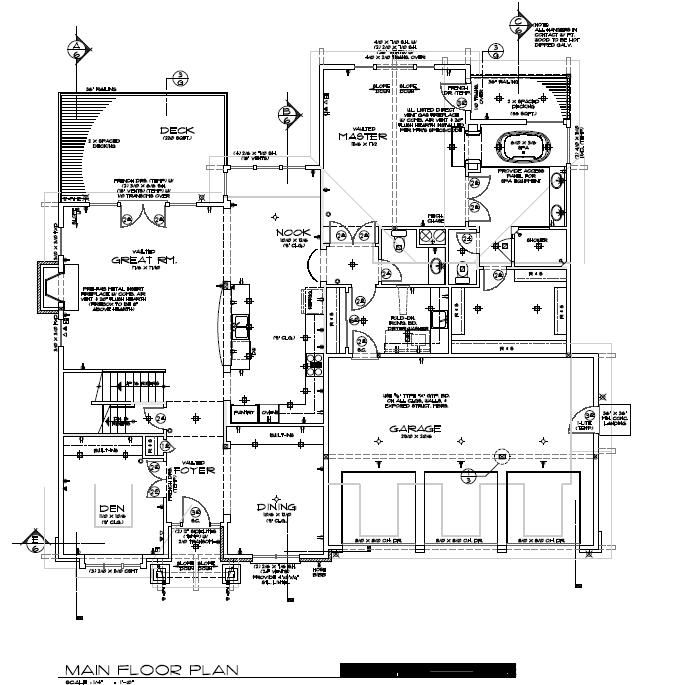
The upper floor will initially just be finished with two bedrooms for the boys and a bathroom, but there is the potential to finish a bonus room, a fourth bedroom and second bathroom.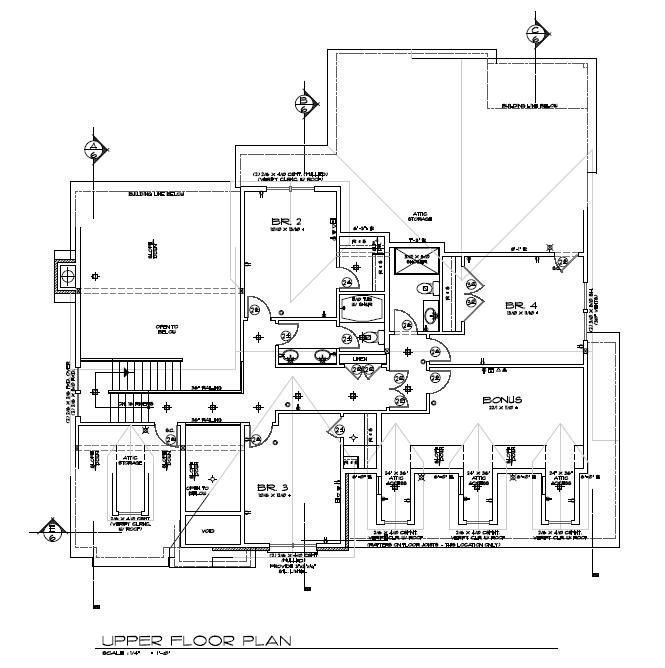
None of the lower level will initially be finished, but eventually it will hold the family room, guest bed and bathroom, a shop, wine cellar and extra storage.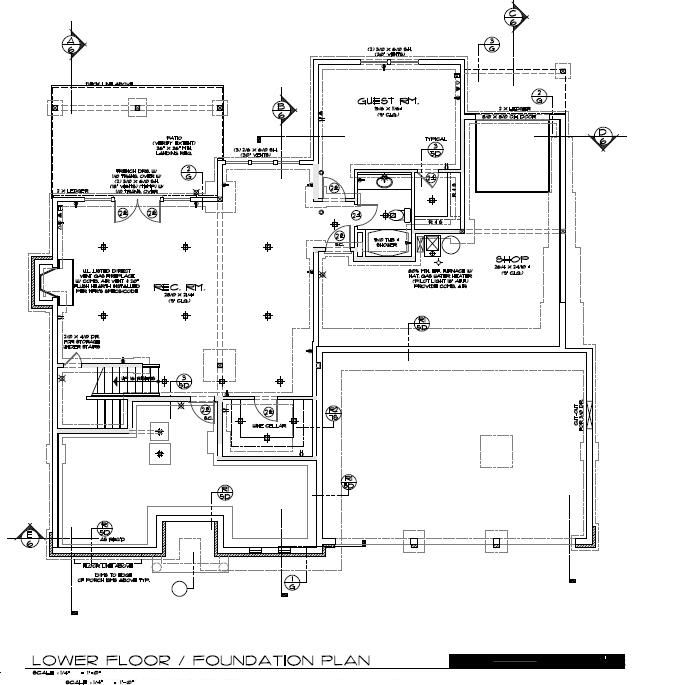
In April of 2007, we dug our beach...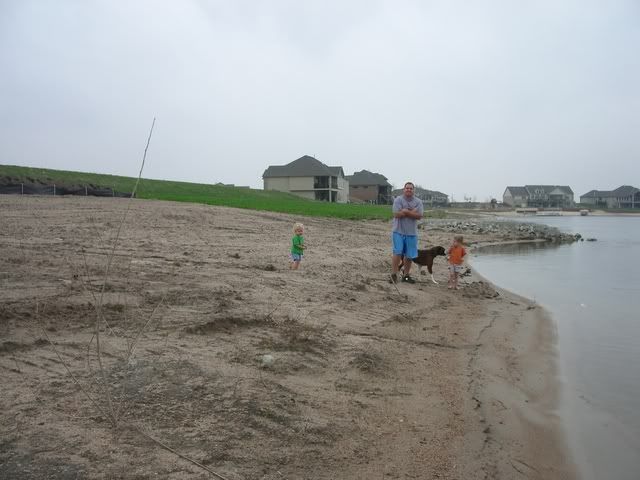
and then got cold feet and stalled. In Jully of 2007, we sold our home and moved into a rental, planning on waiting until Spring of 2008 to break ground. However, we broke down and decided to move forward ahead of schedule in the fall of 2007. On November 19th of 2007, we broke ground. The footing were poured in the snow the day before Thanksgiving on 11/21.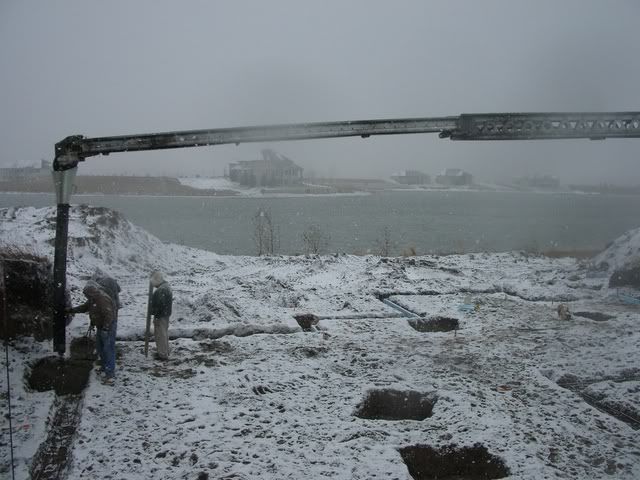
The foundation were poured the next week and the forms were off by 11/28/2007.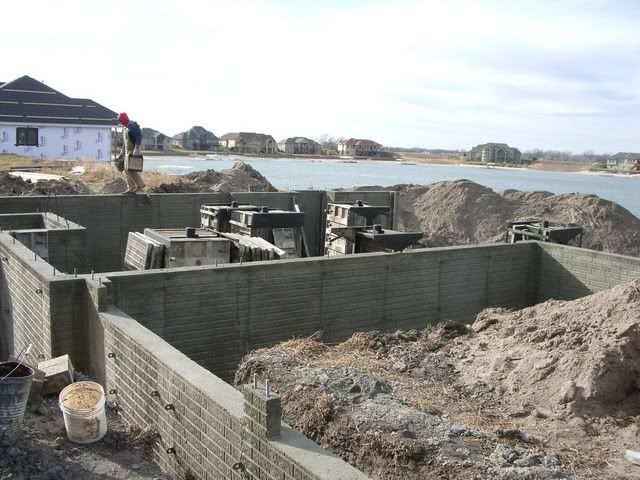
Then, the big delay (probably not the last). The framers were slow finishing the jobs in front of us because of the snow, so we were told they would be there, and be there, and be there, bu they weren't. Finally, a few days before Christmas, miscellaneous equipment and our building supplies began to arrive, but framing didn't begin in earnest until December 26th. Then, two crews showed up and by December 30th, they had framed in the basement and the entire first floor.
Here are some of my favorite features... This the fireplace in our great room. The frames on either side of it will hold two leaded glass windows salvaged from a Craftsman home built in 1919 in Detroit.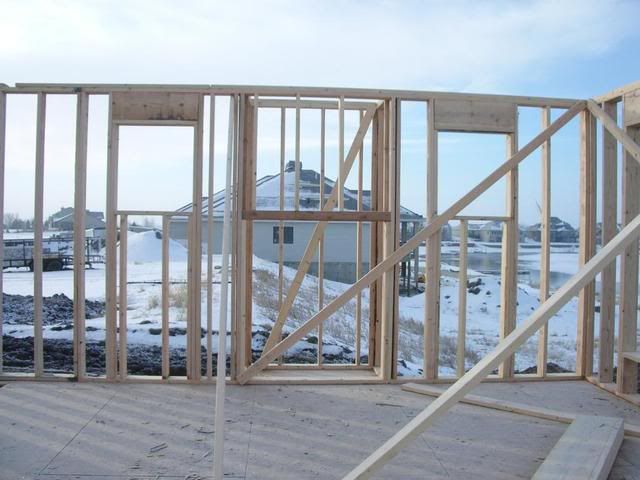
These windows are in our master bathroom. My clawfoot tub will sit in front of them.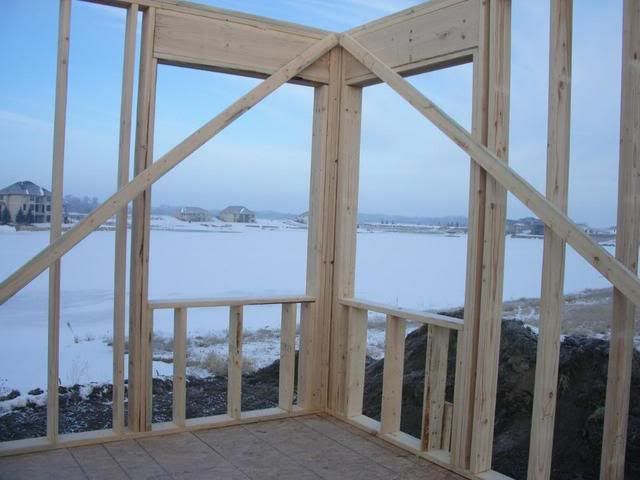
This is the bank of windows in our master bedroom. We weren't planning on window treatments, but after seeing the size of the these windows, we may have to reconsider for modesty's sake.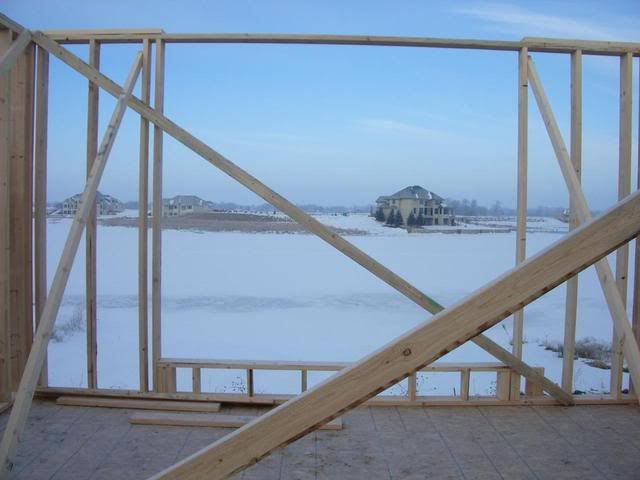
We are really excited to see the stairs and the upper floor (with the boys' bedrooms) go on in the next few days.
Blog Archive
-
►
2009
(4)
- ► April 2009 (4)
-
►
2008
(94)
- ► November 2008 (2)
- ► October 2008 (1)
- ► September 2008 (7)
- ► August 2008 (16)
- ► April 2008 (11)
- ► March 2008 (8)
- ► February 2008 (9)
- ► January 2008 (10)