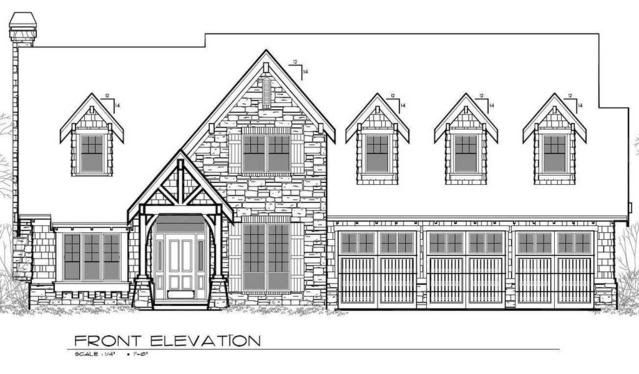We met with our GC on Friday to talk about a bunch of stuff. Among other things, we need to figure out how we want to finish two beams in the great room and our master bedroom. I'm leaning towards an oak box beam...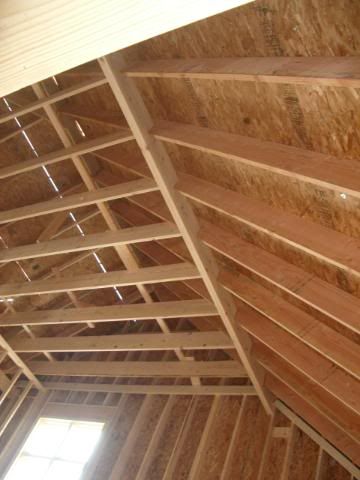
While we were there, they put the diagnoal support on our front porch and I LOVE it. I can't wait to see the tapered columns go on.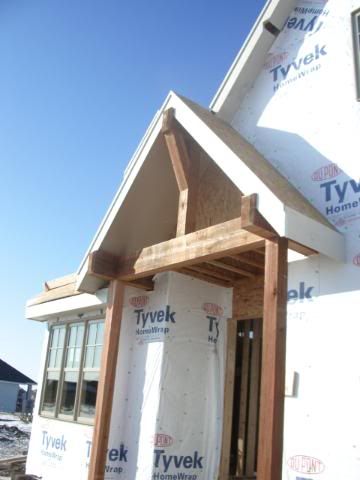
Saturday, January 26, 2008
Decisions to be made
Windows in
The windows arrived (well most of them) as promised on Thursday and amazingly enough, every window which was delivered (and the right size) was installed. There was one window in our nook which will have to be reordered and the french doors won't be in until Tuesday. Also, the windows installed in the upstair guest room are WRONG! They are a 1-lite instead of 7-lite, so the window will have to be reordered. Thankfully, since they are operable, the window can be replaced without pulling the window. Here are a few shots.
The front of the house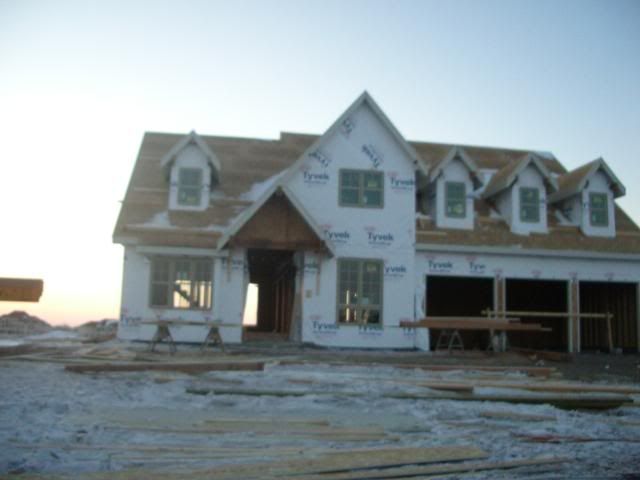
The back of the house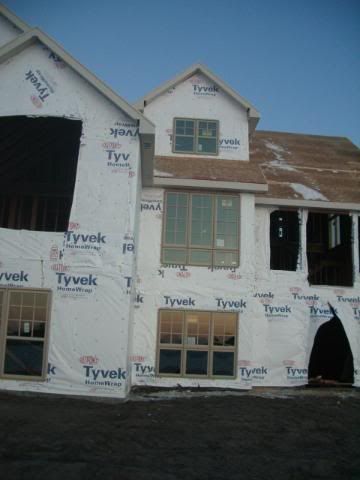
My office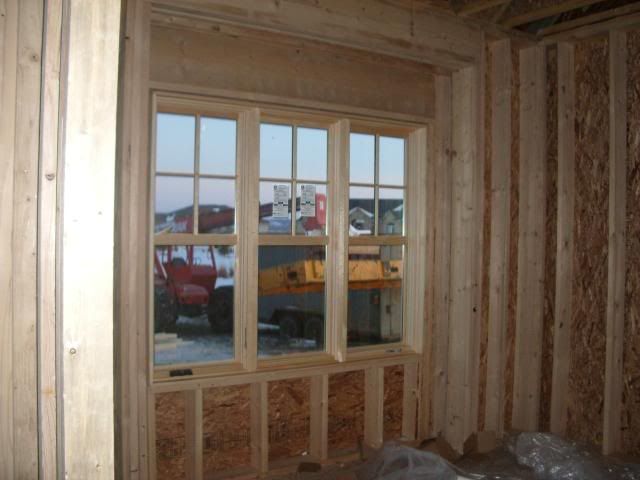
The dining room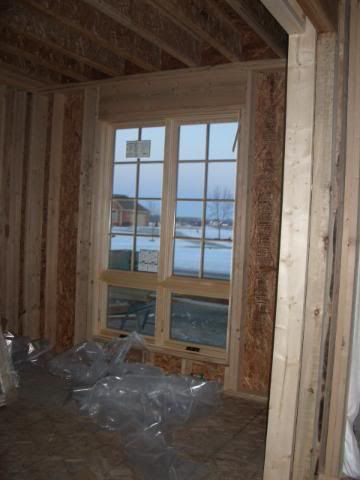
The great room/stairs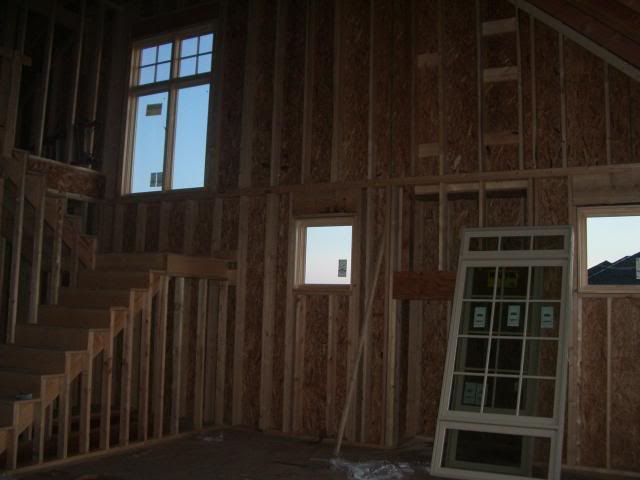
The nook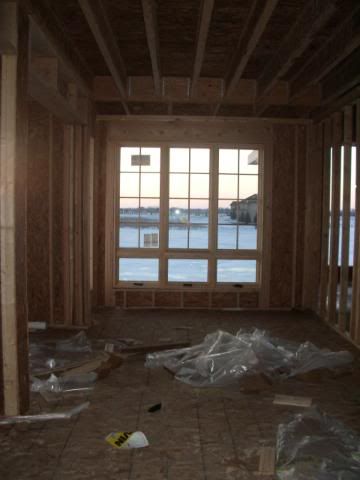
The master bedroom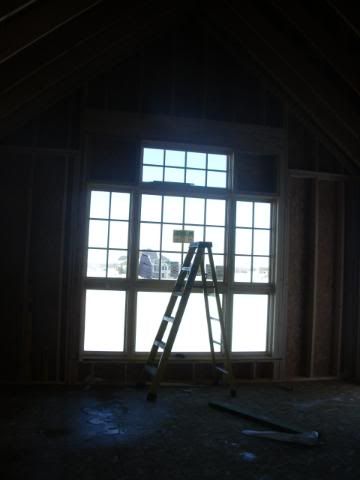
The master bathroom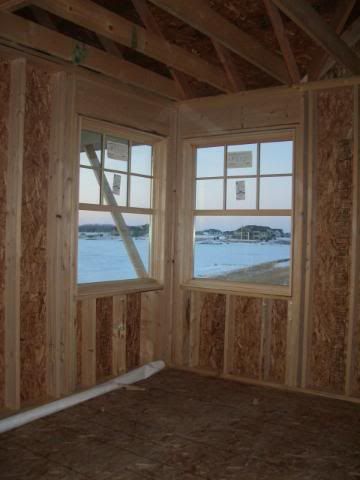
Thursday, January 24, 2008
Lost cabinet maker FOUND!
Let the insanity commence. For the last few months I've been stressing because I've been unable to get in touch with the Amish cabinet maker I had found to make all the cabinetry in the house. This includes the kitchen, nook, great room fireplace surround, dining room corner cabinets, laundry/mud room and 5 bathrooms! It is a key design element in our "vision" for the house. The cabinet maker who I'd been corresponding with and had visited at his shop in July was not responding to my snail mails. Yes, snail mail. He's Amish, so that means no phone, fax, email, etc. And he lives 450 miles away from me! Finally, with me desperate, my parents offered to drive to his shop and see if he was still planning on building our cabinets for us. With a twinkle in his blue eyes, he said "Oh, Nebraska! I smell big bucks!" At least he is consistent. He said the exact same thing to me in July.
There are a few details to iron out on the design based on my conversation with Willis (through a cell phone to my mom to my dad to him). If nothing got lost in translation, I'll be amazed. He said he will call in about a week with an updated quote. Wait a second, call? Hmmmm...
So, since I seemed to be on a roll, I ordered the clawfoot tub, faucet, drain, overflow and supply lines and the kitchen sink! Wonder what else I can get taken care of today?
Wednesday, January 23, 2008
Front porch and windows TOMORROW!
Stopped by the house briefly tonight and they have started to add the front porch. Most of the eaves are done. The fireplace chase is completed. Tom has a shower. Most of the house is wrapped. Things are coming along.
Here is the front porch. It looks alright so far, but I'll have to make sure they are going to finish the upper portion per my specifications instead of the original plans.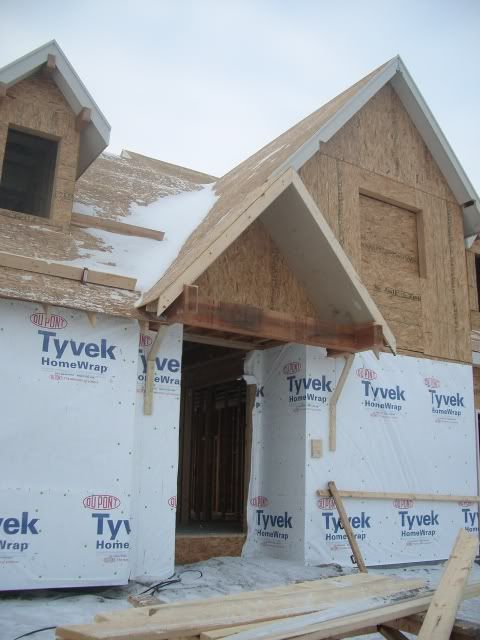
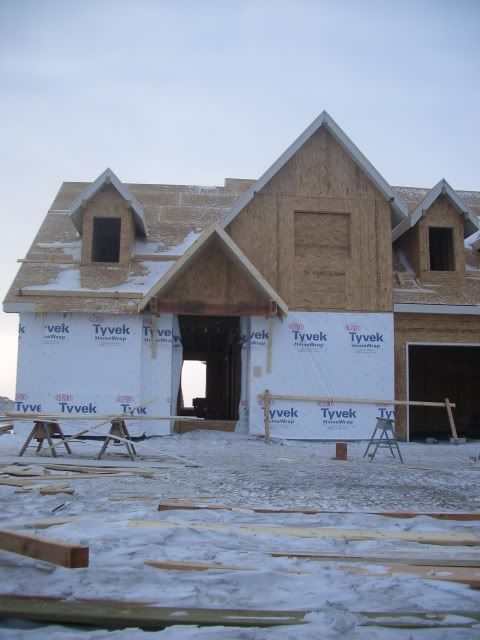
The best news though is that windows are supposed to be delivered tomorrow. They are going to try and get the basement windows installed in the next day so they can heat and pour the basement floor. I CAN'T WAIT to drive out tomorrow and hopefully see a window in place.
Sunday, January 20, 2008
And some knee braces.
They have started building the soffits where we will enclose the eaves. This was a hard decision for us. We really wanted open eaves on the entire house, but as a compromise, we decided to enclose eaves on the main portion of the roof and leave it open on the dormers and the front section of roof over the dining room and bedroom.
The eaves they have left open and added knee braces too look great! Here is an example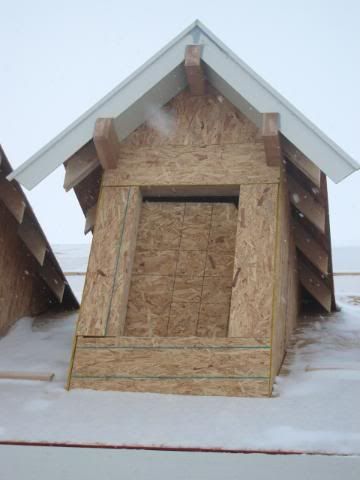
The closed eaves on the North side of the house are complete also. Here is the front of the garage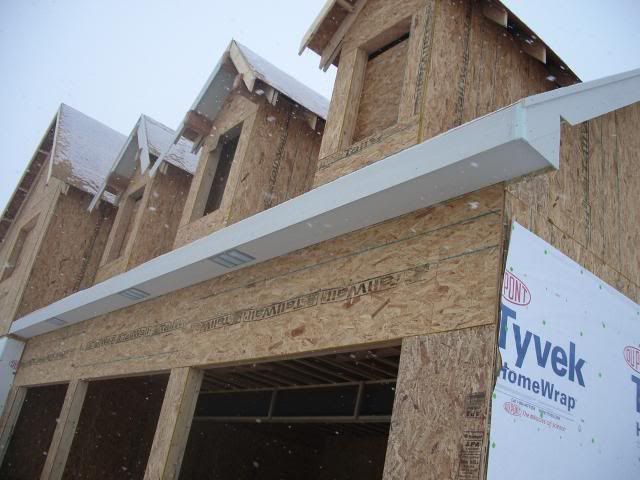
and the north side of the house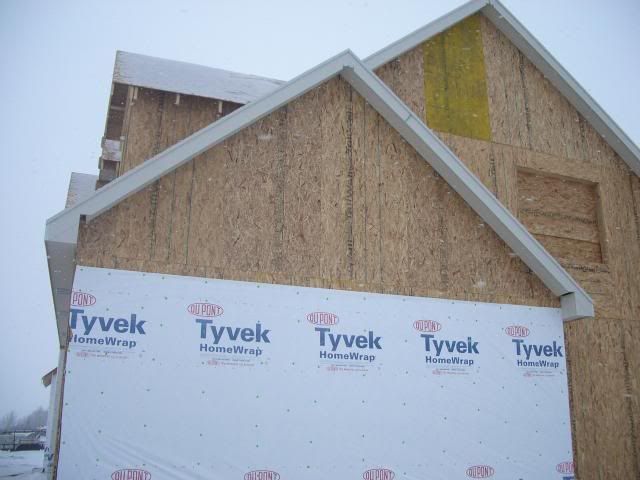
You can see in the pictures of the closed soffits the cut out areas where the large knee braces will be fit in. It's exciting to see the details of the house. Once again, I can't wait for those windows though!
Thursday, January 17, 2008
We have a roof!
So today was exciting. First I went to the lumberyard to specify our trim, door and stair banisters. It went fairly smoothly since I had pictures of what I'm looking for and I was done (even with the boys in tow) in about a half an hour. None of our other selection appointments have gone as smoothly, so I hope I didn't make any mistakes...
While I was out there, I decided to swing past the house. The bad news is that no one was working at 11am on a Thursday, hmmmm. The good news is that I was able to see and walk through the house in the daylight. It looks a lot different in the sunshine than with our high beams shining on it. :)
They have plywood over all the window and door openings. I'm assuming they are trying to keep the snow out of the structure. Here's a picture of the front. There will be a porch which extends out another 2 foot in front of the entry way.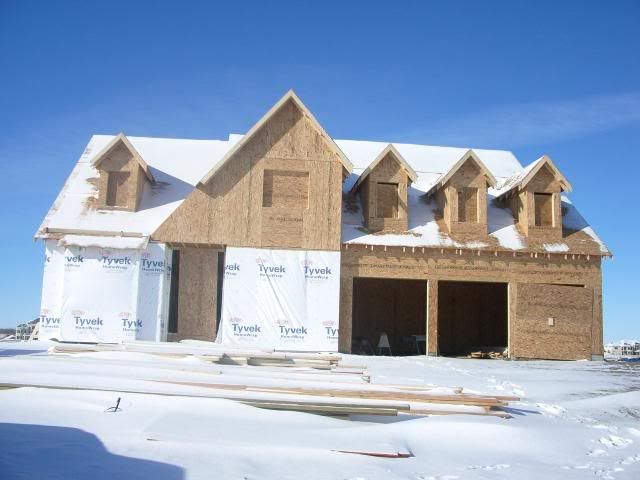
This is the back from across the lake. I'm really liking be able to see the house from so many viewpoints instead of staring at a two dimensional elevation. There are angles I didn't realize would be there.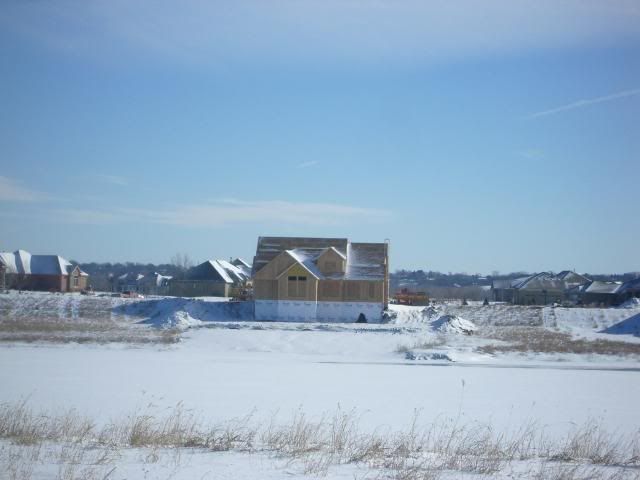
This is the south side of the house. The arrow is pointing at the chase which goes up the side of the house. This will be covered in stone.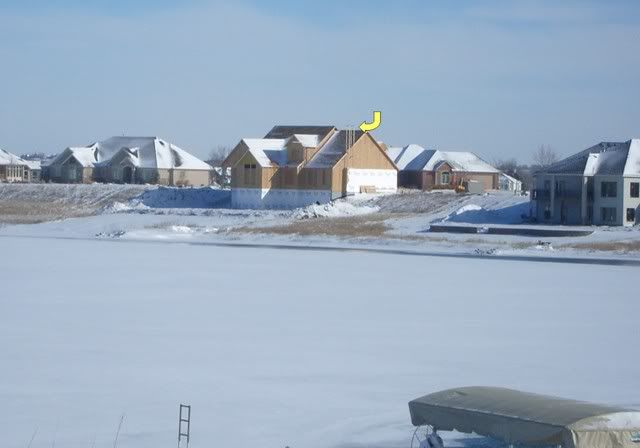
And this is the north side of the house. I like how the big windows which go into the bedroom up break up the space. 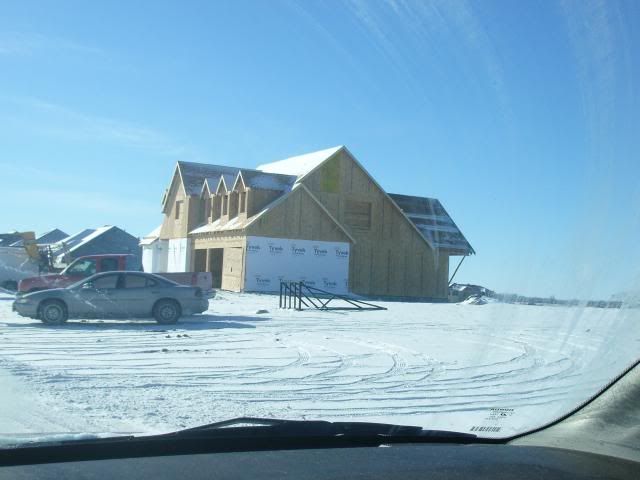
Finally, and I didn't even realize this until I got home, a few of our knee braces are on! These will be 30+ of these placed under the eaves on all the gables.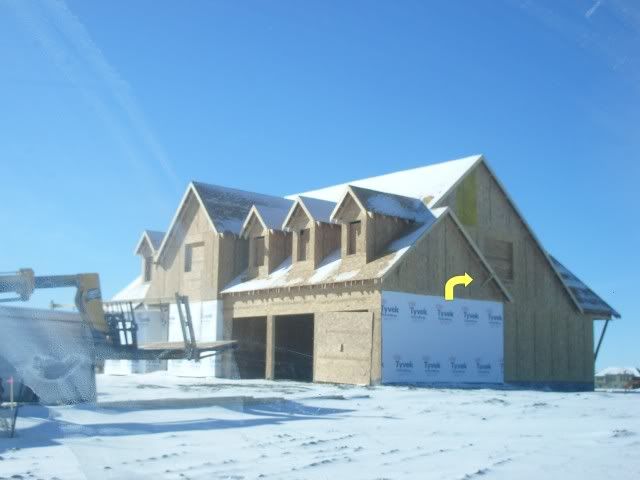
Still waiting for those darn windows, but I guess it will take them a couple of days to frame in the roof soffits (especially if they don't show up at the site!)
Tuesday, January 15, 2008
Leaded Glass Windows
This is a picture of the leaded glass windows (just 2 of them) that will be on either side of the fireplace. I found them on eBay. They came out of a house (circa 1919) which was destroyed in Detriot, MI. My dad is going to take them and refurbish them for us, building up the frame so that they will slide in as inserts to the Marvin windows on either side of the fireplace. (Fingers double crossed all our measurements are correct.)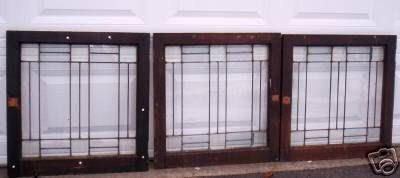
Saturday, January 12, 2008
Roof half way up
There has been so much progress on the house but today was the first time in many days that we were actually on site before sundown and I could get some decent pictures. The framers are working on building up the roof, which looks like a very tedious and cold process since there are not trusses and the wind blows off the lake like we were in the artic...
Here is the back side of the house from across the lake...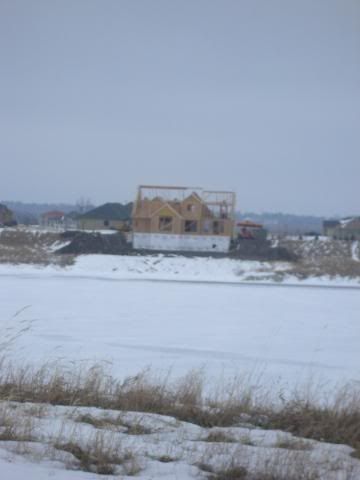
This is from the front as you approach the house from the west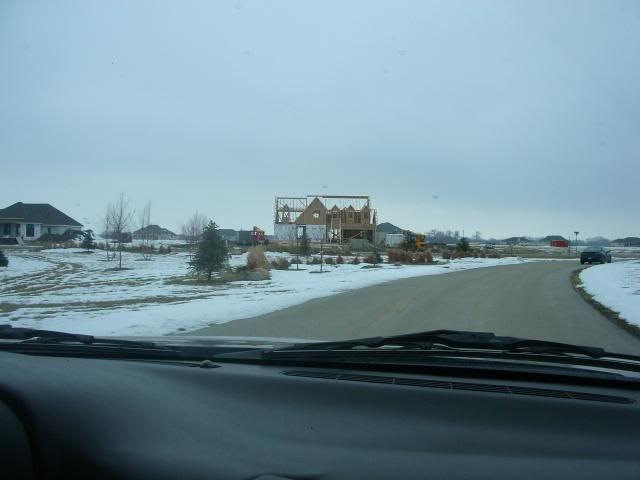
A close picture of the front of the house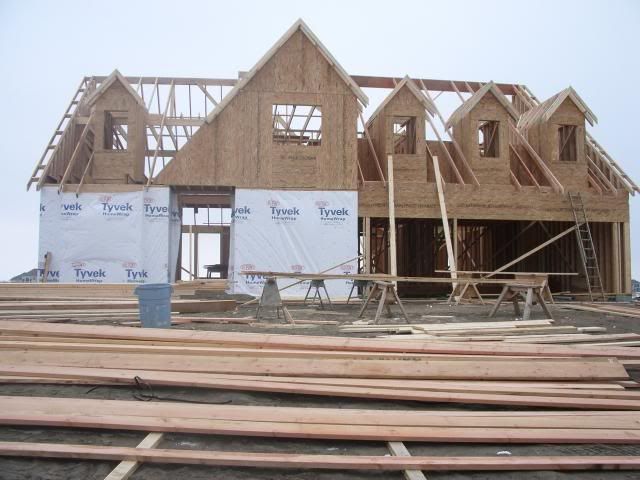
This is the large beam which runs down the center of the house being held up by a yardstick?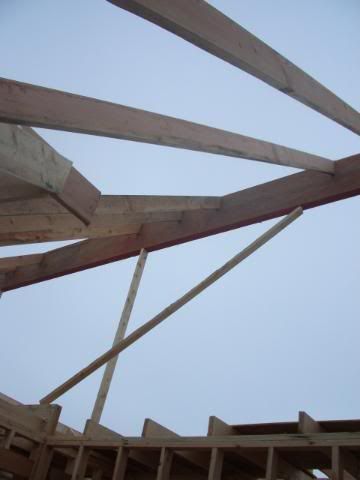
Window in the spare bedroom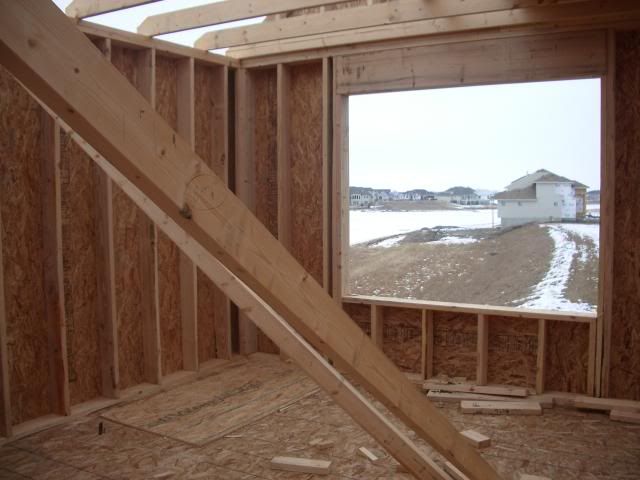
Looking down into the great room at the fireplace and the future leaded glass windows from the upstairs hall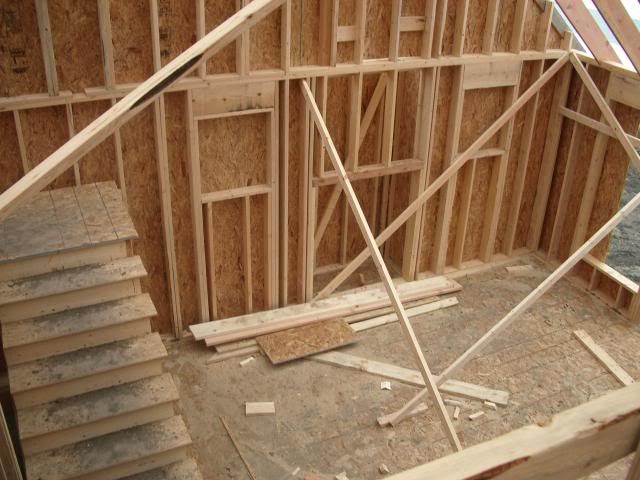
Looking into the great room from the nook at the fireplace and large window on the stair landing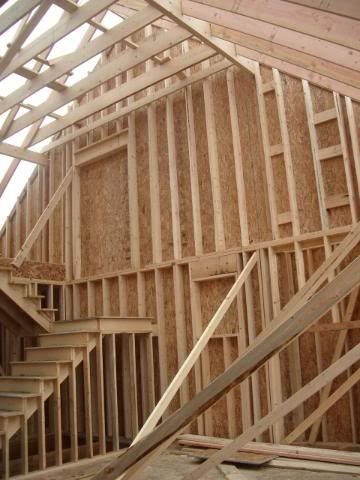
And, finally, the fireplace chase starting to go up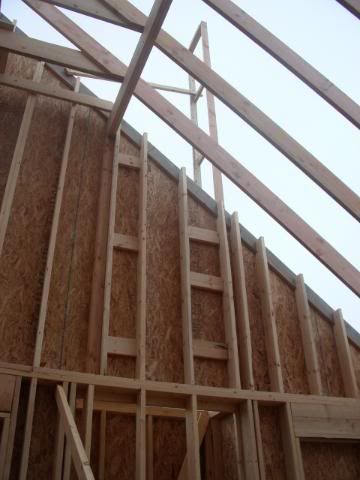
We can't wait until the roof is complete and the windows start going on.
One small snafu. The front door we originally ordered was not able to be manufactured with a transom and 12" sidelights and we couldn't fit 14" sidelights into the foyer, so the rough opening of the entry system will have to be modified to a 7' door with no transom instead of a 6'-8" door with a 12" transom... I wish we could have the transom also, but at this point, I don't want to start the door search again so I placed the order.
Saturday, January 5, 2008
Second floor framing
Well, we are away from the job site for several days on "holiday" and it is killing me. Before we left, they had all the walls on the second floor up. These aren't the best pictures because they were taken at sundown. Looking forward to getting home and seeing what kind of progress has been made.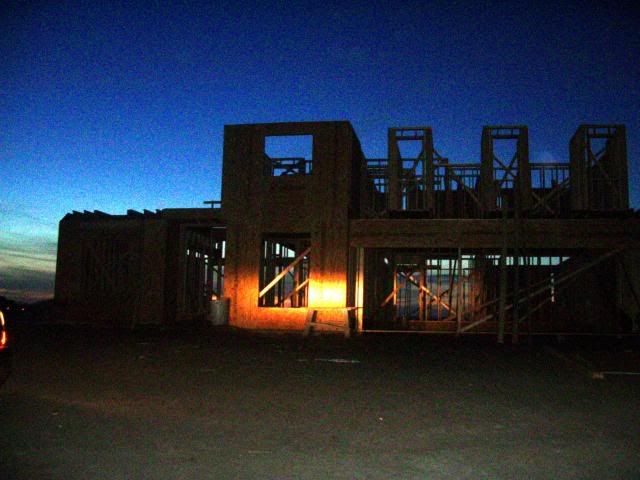
View from BR4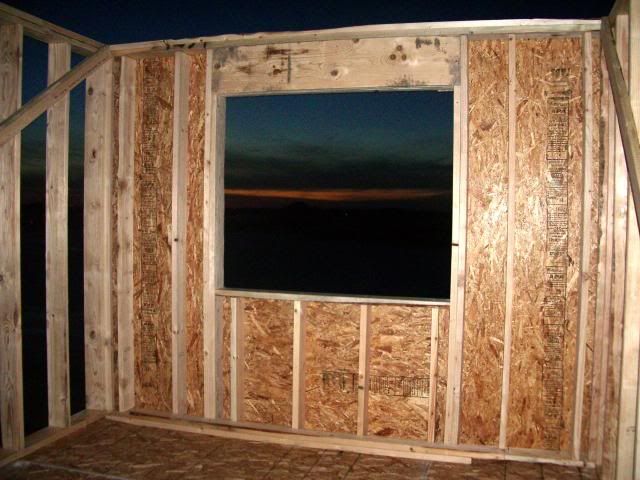
Dormers in Bonus Room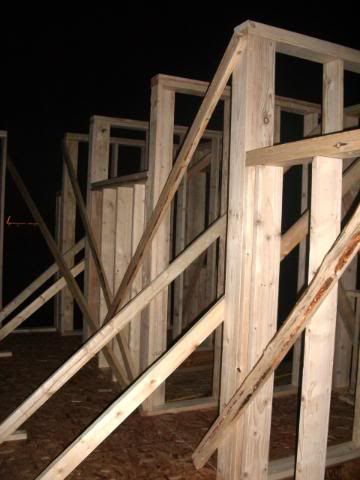
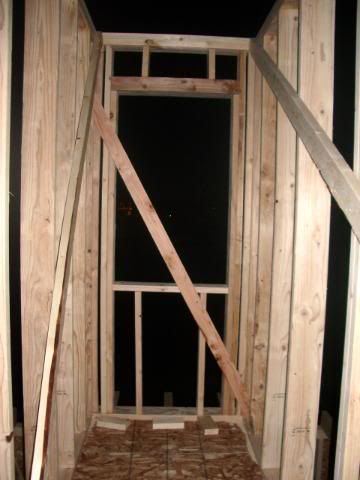
Tuesday, January 1, 2008
1/2 the stairs and second floor
We went out to the lot this morning and were happy to see half our stairs to the upper floor constructed, what looks like most of the second floor floor joists and some of the subfloor. Here are the pictures that show the floor joists.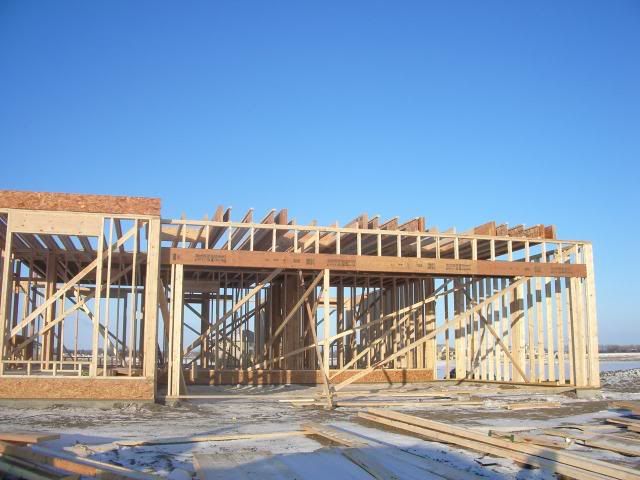
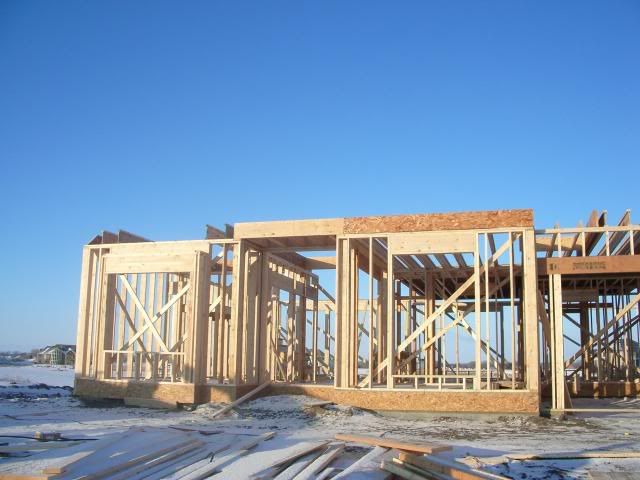
Here is the beginning of the stairs and landing to the upper floor...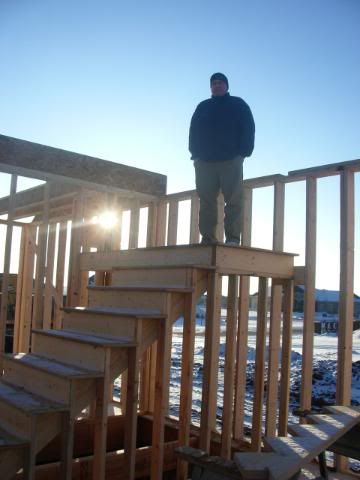
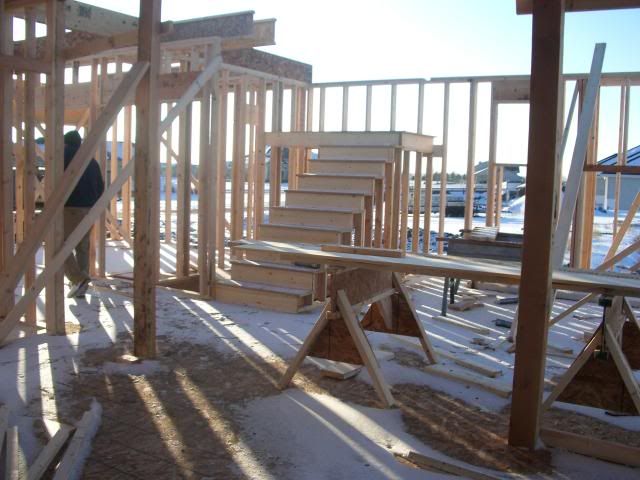
After visiting the lot, we went to NFM to try and finalize our appliance selections. I think we are almost there. I just have a few more things to look up online.
