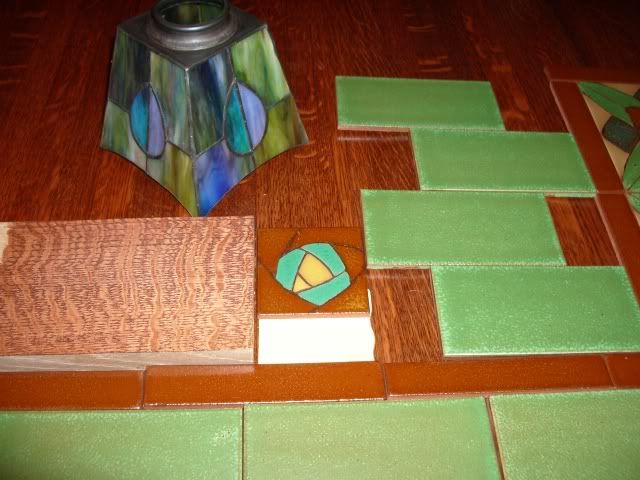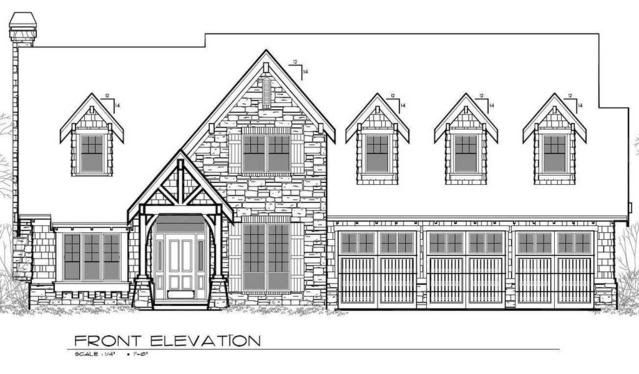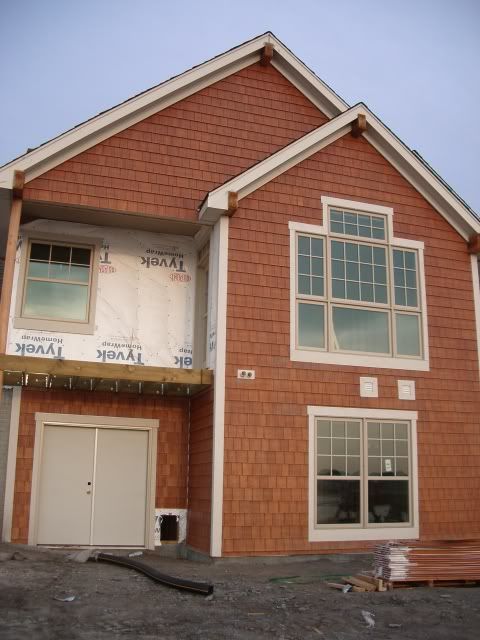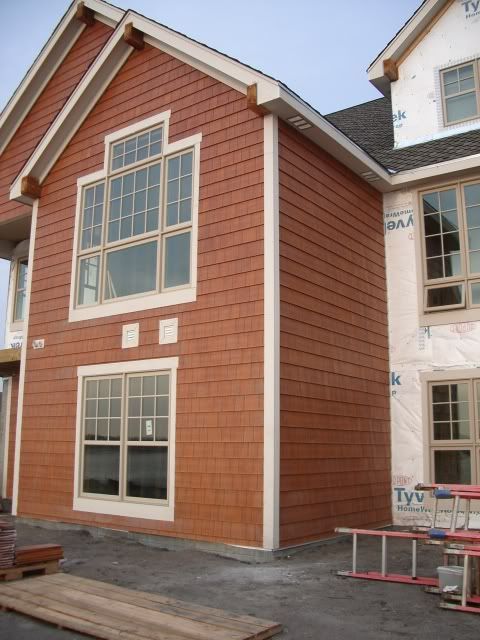I know, a lot for one post, but things are moving right along. The stone was delivered to the job site yesterday and installation will begin "as weather permits". The deck guys are supposed to be back as soon as they finish their current project to finish the deck. The sheetrock is all done and the scrap has been cleared from the house. They should start to tape on Monday. Finally, I sent the specifications for all the cabinetry in the house to our cabinet maker via certified mail this morning. I can't wait to hear from him concerning an estimated completion date and I'm so glad to have that item off my to do list. It look a lot longer than I expected to take measurements, make adjustments and add in the cabinetry I decided to add at the last minute. Here are some pictures of the house with the drywall hung.
Great Room from the Nook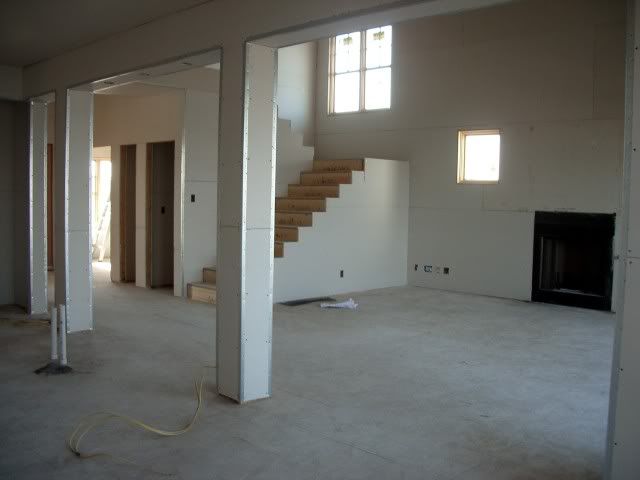
Kitchen from the Great Room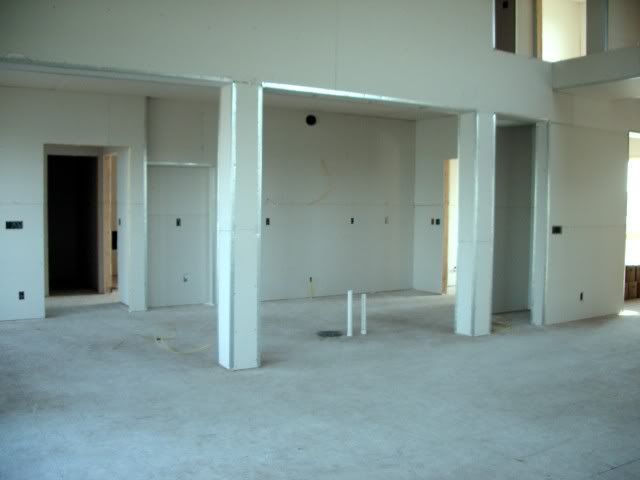
Kitchen Reach In Pantry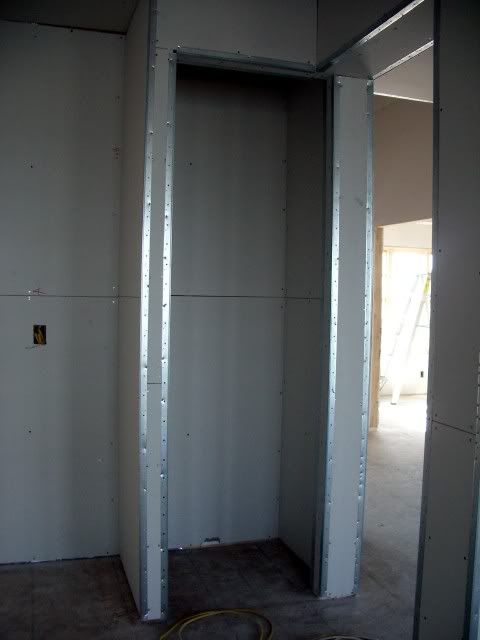
Looking up towards the Kid's Computer Nook and East Bedroom from the Great Room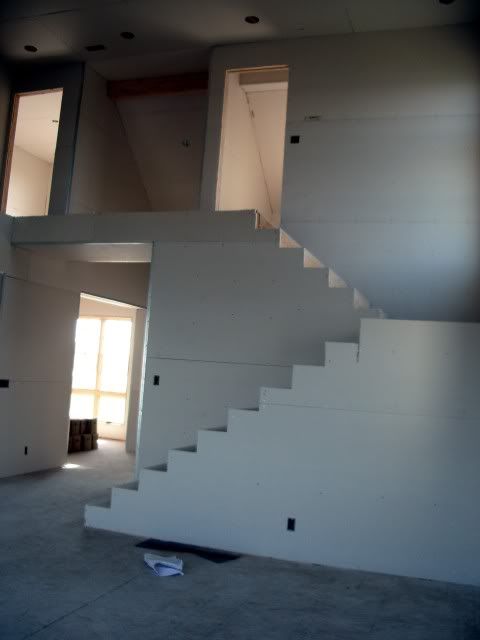
Looking down into Great Room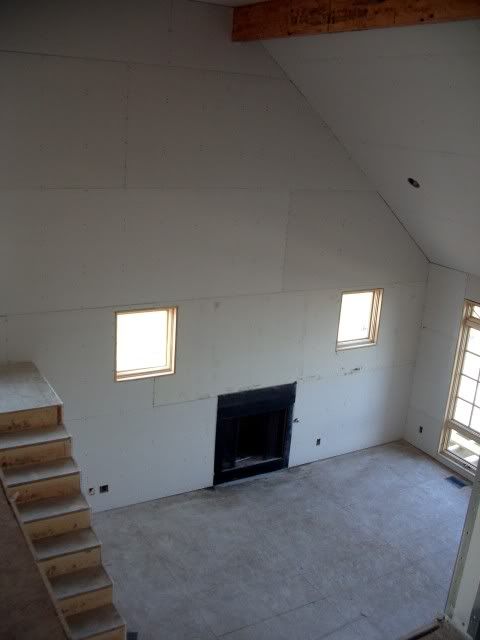
Master Bedroom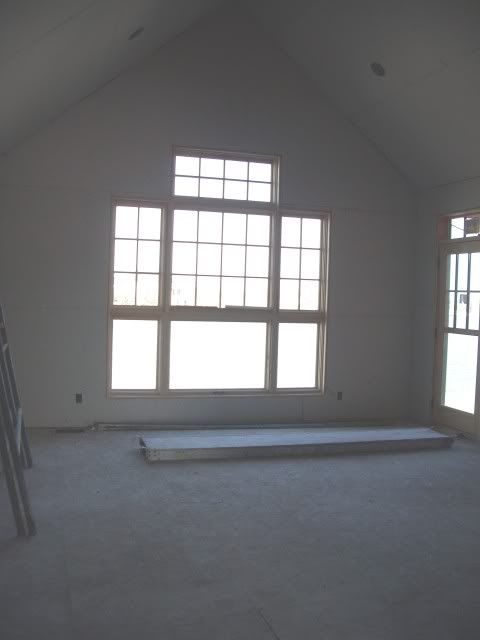
Shower in Master Bath from Master Bedroom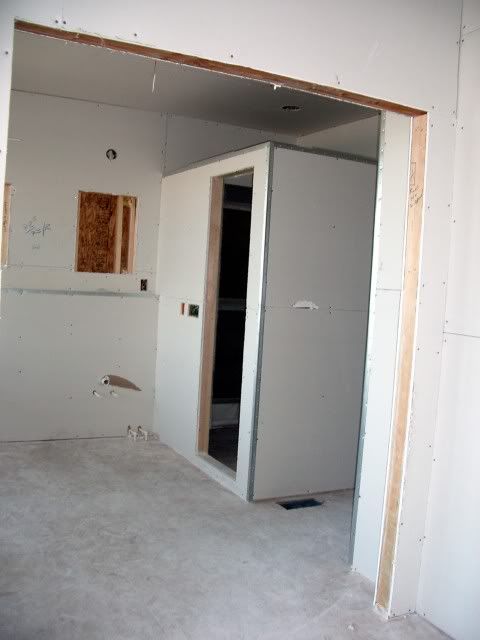
Place for Claw Foot Tub in the Master Bathroom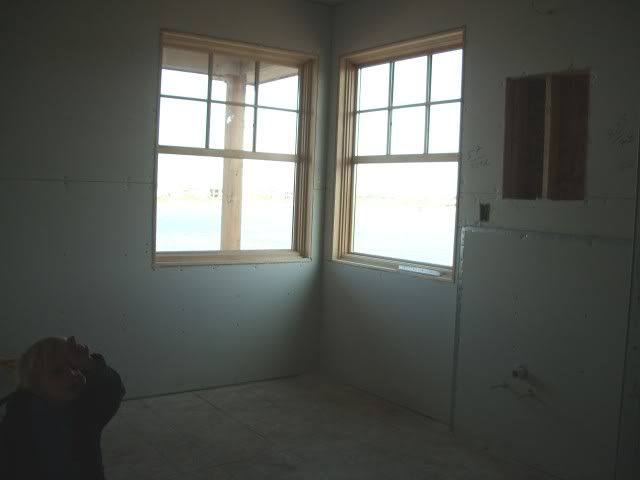
Laundry Room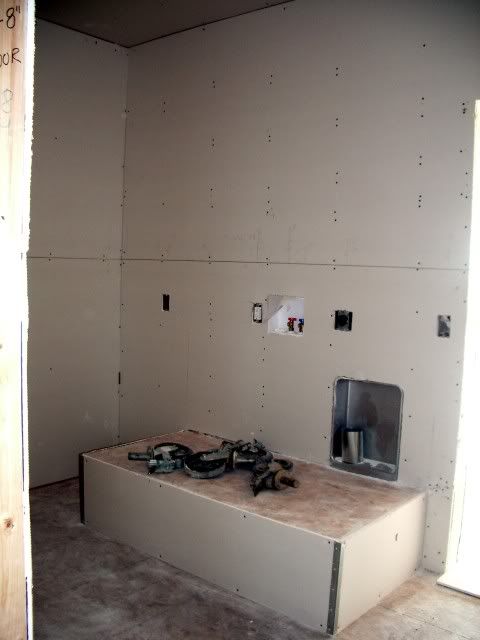
Laundry Room Pass Through to Master Closet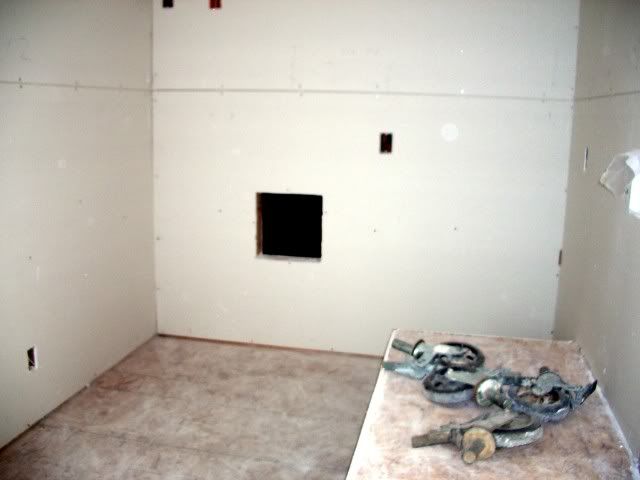
Laundry Room Coat Closet and Space for "Cubbies"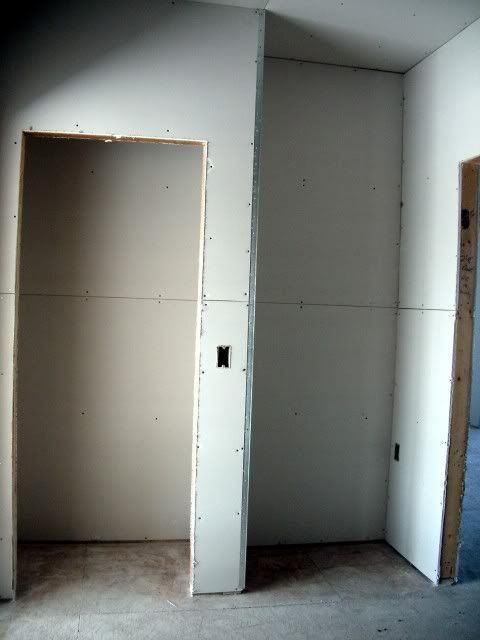
Kid's Computer Nook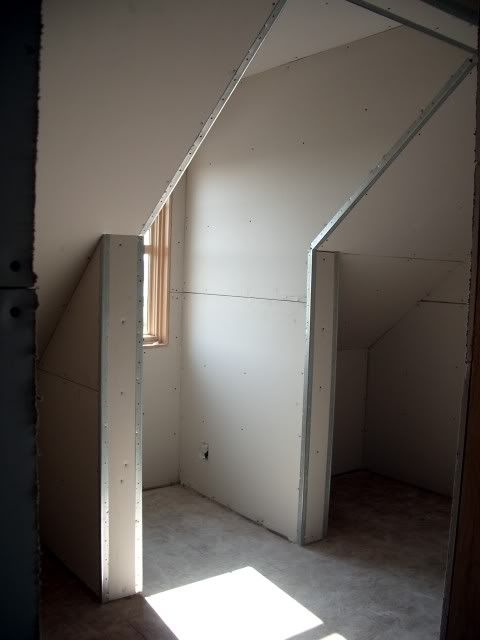
East Bedroom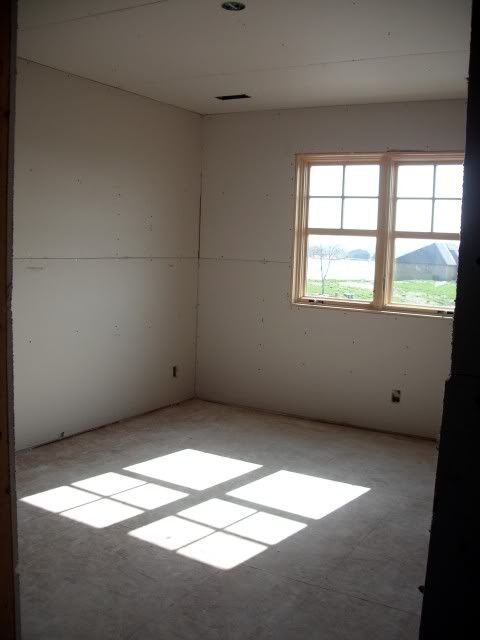
West Bedroom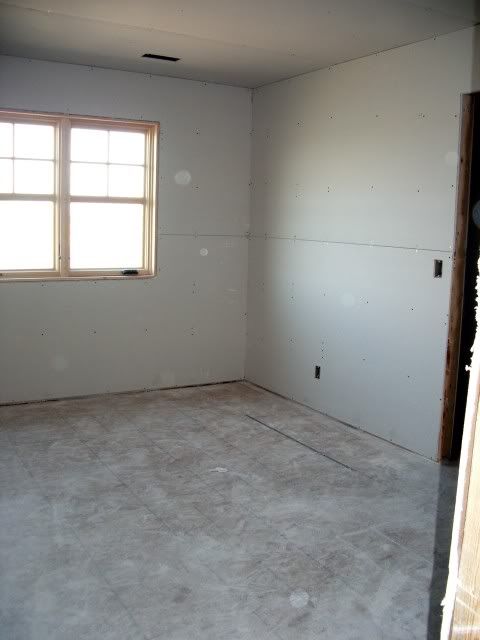
Guest Bedroom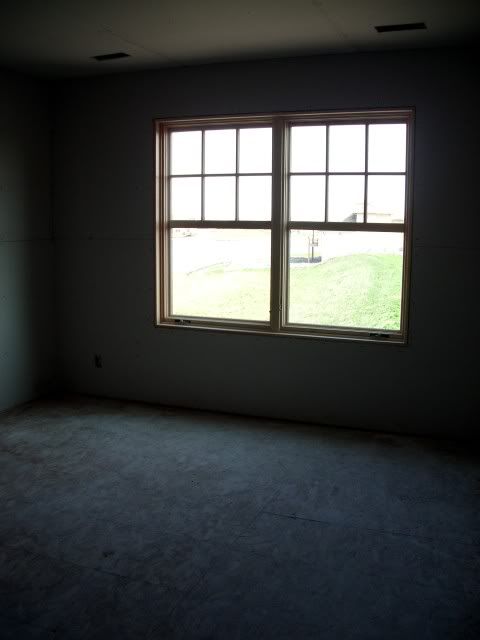
Media Room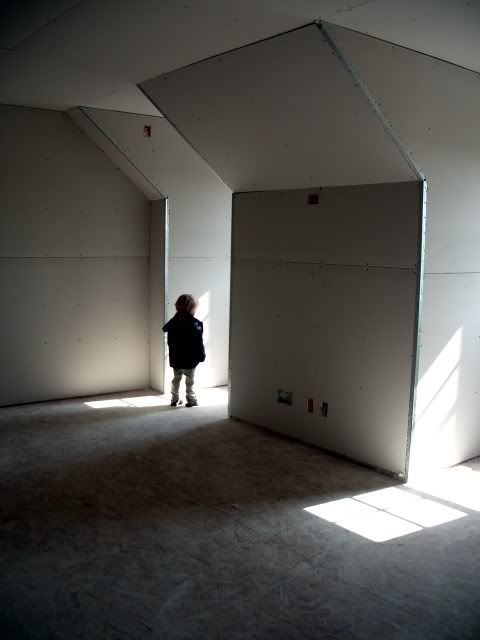
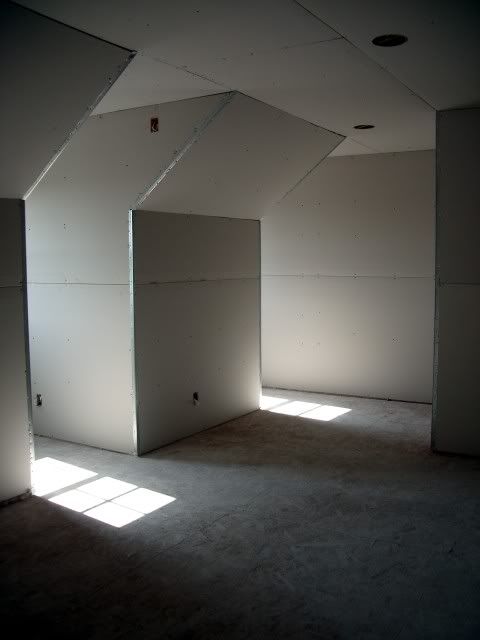
Rec Room looking towards the lake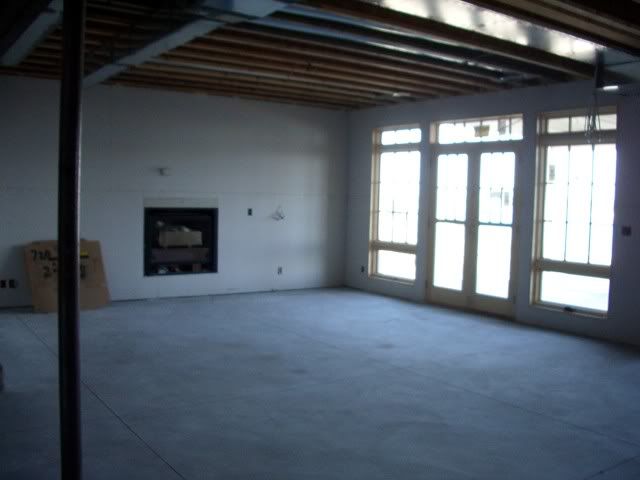
Rec Room looking towards the stairs and wine cellar/pantry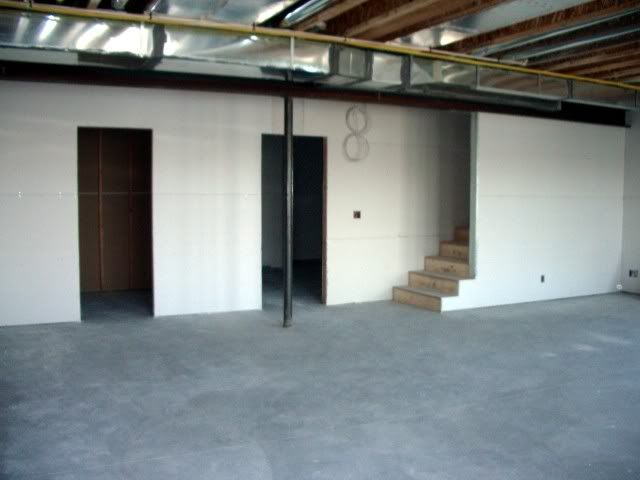
Rec Room towards the guest room, guest bath and shop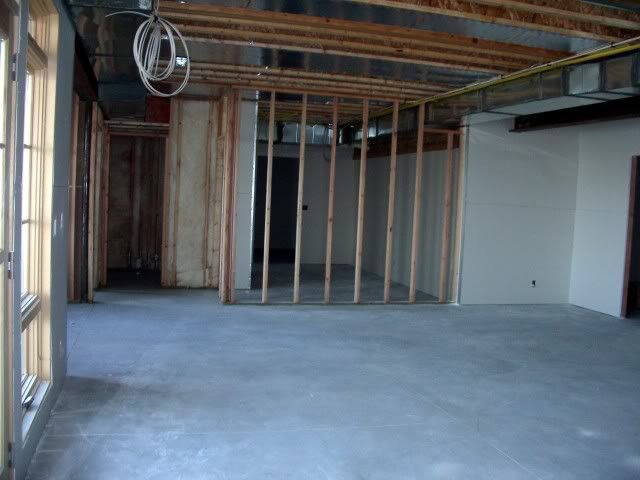
Saturday, April 26, 2008
Stone, Tape and Cabinet Plans
Monday, April 21, 2008
Structured Wiring Box Installed
Our structured wiring box arrive in the nick of time today. I was thinking that it could be installed post drywall, but decided to run it out to the house anyway. I'm so lucky I did because I had to reroute some wires to accommodate the "monster" box. It is HUGE. This is also way more convenient because the drywallers will work around it instead of me having to cut a hole for it after the fact. If only I'd done the same for the speakers...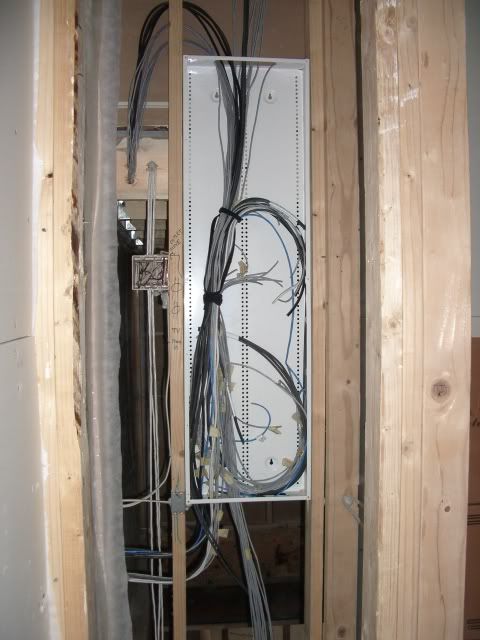
They are moving right along with the drywall. All of the upper and most of the main are now done. Here is the Master Bedroom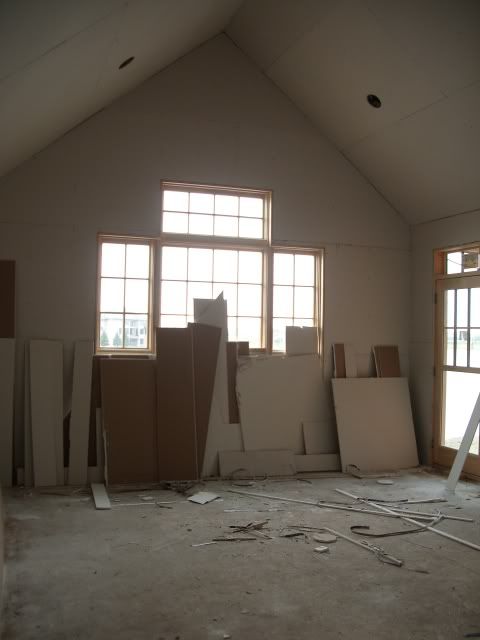
And the great room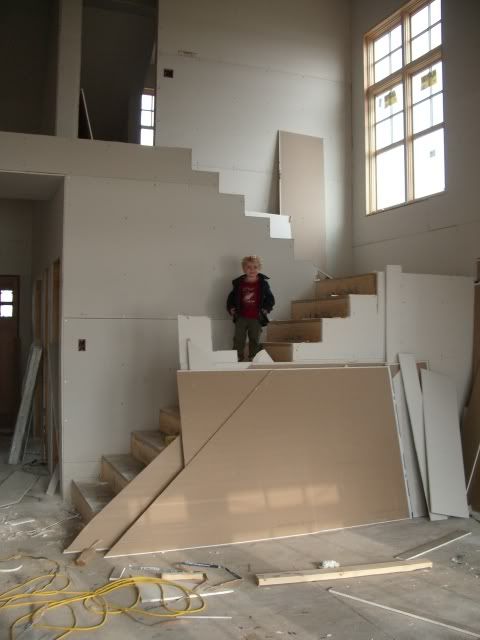
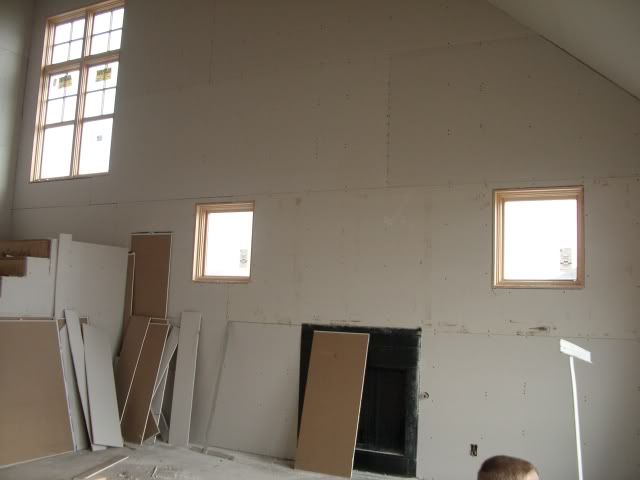
They also had the driveway and front walk ready to pour. I'm doubting our driveway decision (it looks enormous), but I'm hoping it is the angle of the picture.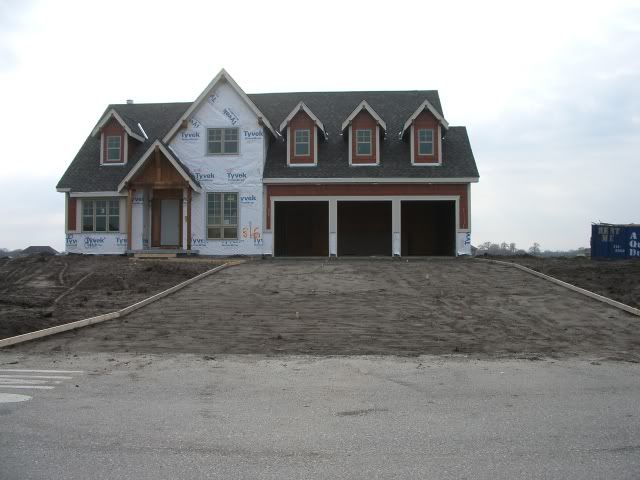
Wednesday, April 16, 2008
We have (some) walls
The drywalling started today. It looks like they completed about 75% of the upper level. The rooms look tiny, but we knew to expect that and weren't suprised. I love all the angles in the Media Room. All three of the bedrooms upstairs were also complete and the hall ceiling. I was relieved to see they cut holes for all my low voltage outlets and miracle of miracles, when I fished around in the insulation, I felt "my wires". That was a relief.
Media Room looking south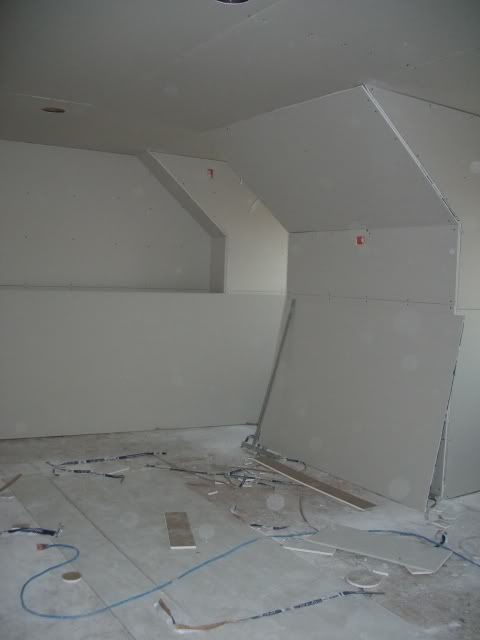
Media Room looking north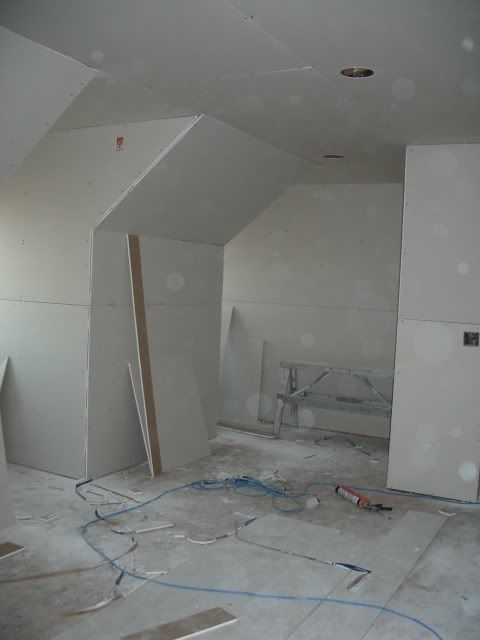
Nathaniel's door (just kidding, they haven't cut the drywall out here yet. ;-)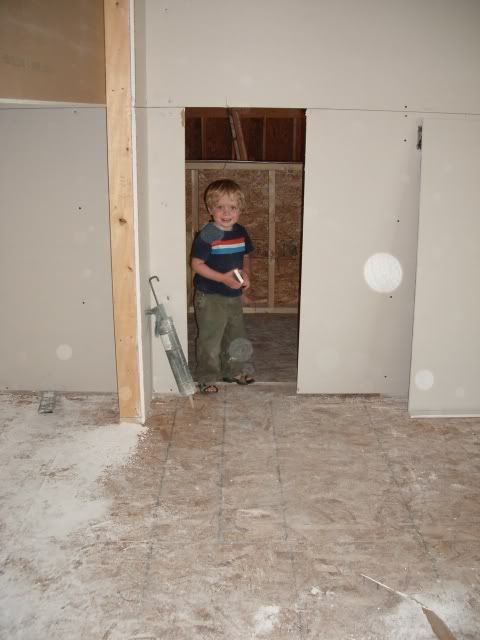
One of the upstairs bedrooms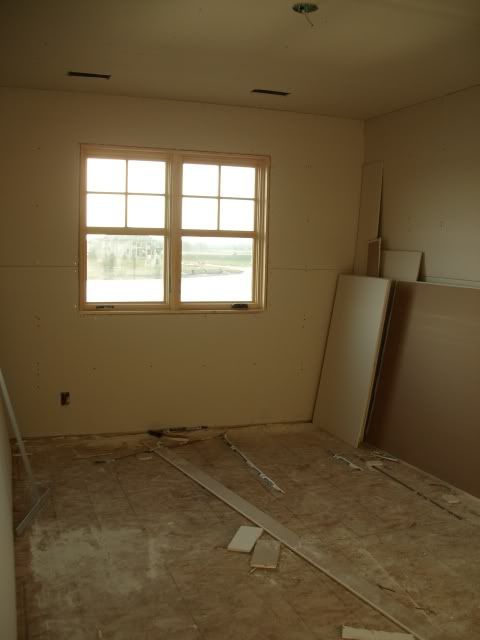
And finally, our outdoor shower was installed in the nick of time...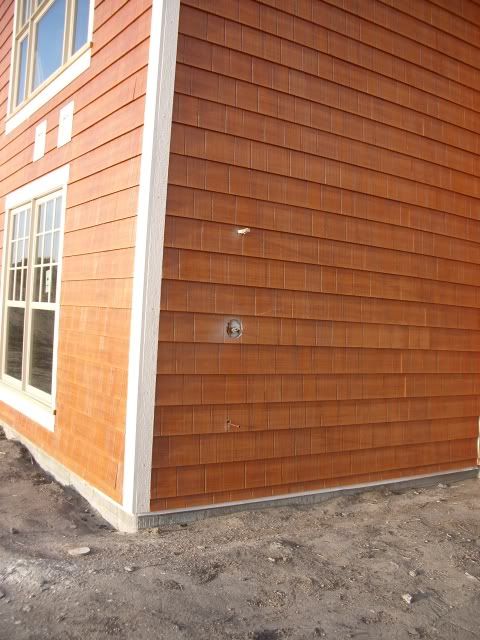
Tuesday, April 15, 2008
Siding completed!
The siders are finally done. The sheetrock and mud was delivered and is sitting in all our rooms. We got word today that our stone was delayed until 4/25, but we are slowly getting there. Here are a few pictures.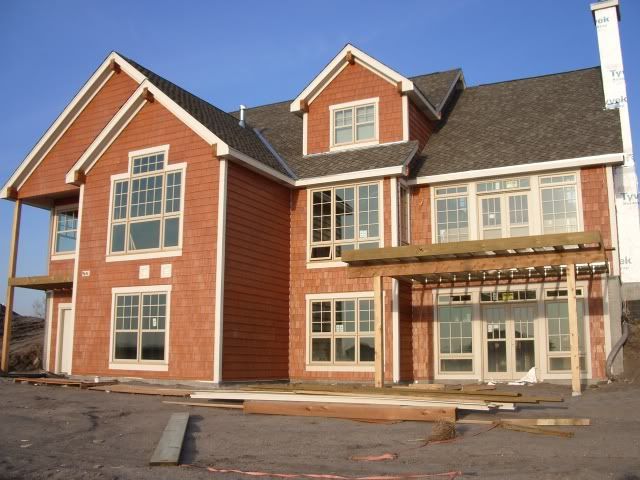
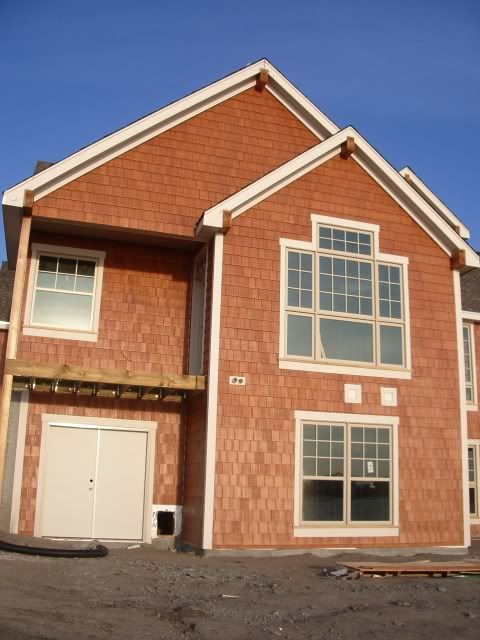
Lots of mud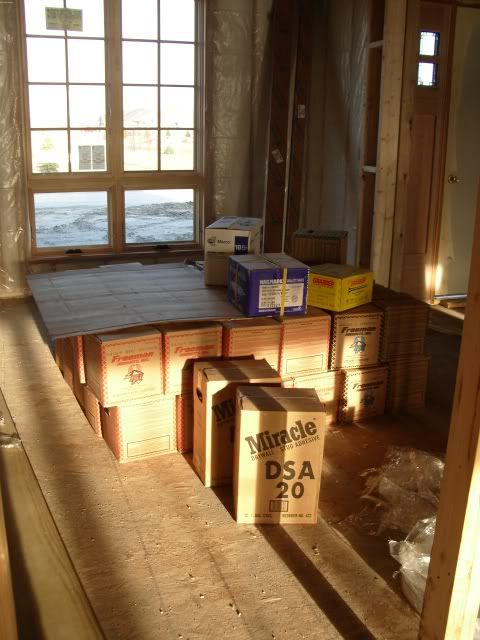
and sheetrock (I have no idea how they got those 16'x4' sections all the way upstairs)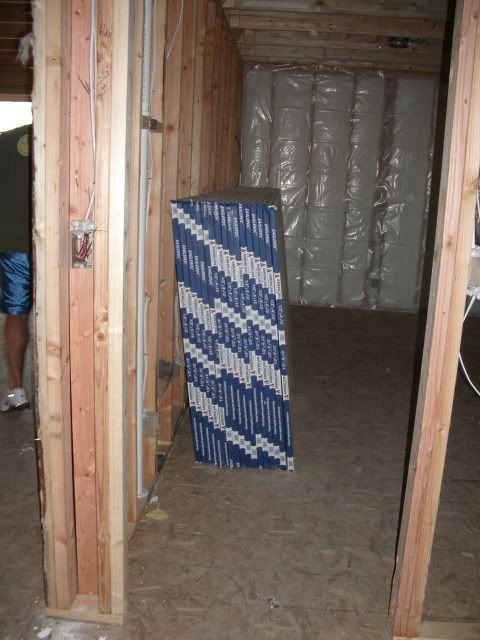
Thursday, April 10, 2008
Siding is coming along
Wednesday, April 9, 2008
Struggling with colors
I know that fairly soon I'll have to give my paint choices to our GC and I'm feeling a bit uncertain. I thought I knew what we wanted, but when I sat down to write it all down, I wasn't so sure.
I'd like an "organic, food inspired" palette and the color wheel I've been working with is Sherwin Williams. On the main floor, my office is Leapfrog. The dining room is Peppery and the great room, foyer, nook and kitchen are Sundance. I'm copying this color combination from our previous house where I really loved it. For the powder and laundry room, I've chosen Studio Blue Green and for the master suite, Raindrop. I'd like to draw the water into the room in the Master.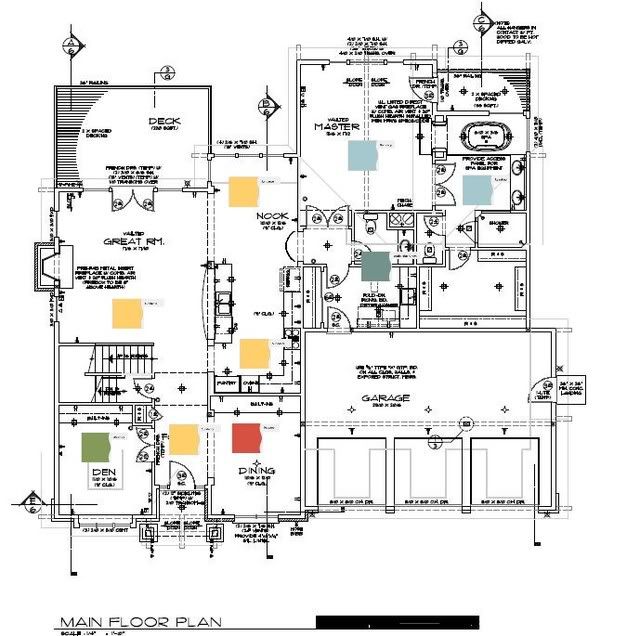
Upstairs is more of a challenge for me. My first (and biggest) problem is the hallway. This is visible from the Great Room, so the paint needs to coordinate with the Sundance color. I was thinking of using Softened Green down the hall, but I've recently reconsidered and switched to Sole which is a shade lighter than the Sundane in the Great Room. My other challenge is we pay for every paint color change (is that really fair? ;) ) so I'm trying to limit this a bit. We have two little boys who alternate between saying they are going to share a room and have their own room, but I'm picturing a nautical or space theme in their room, so I put Candid Blue in BR 2. In their bathroom, I went a shade lighter with Blue Chick. I'm thinking of a chocolatey color in BR3 in case one of the boys end up moving there, maybe either Latte or Hopsack. In the Media room, I'm thinking a rich relaxing green like Artichoke or Clary Sage (or perhaps some combination if I paint the dormers a different color. Finally, I think I will use Softened Green in the guest bedroom and bath. I really limited my colors, didn't I?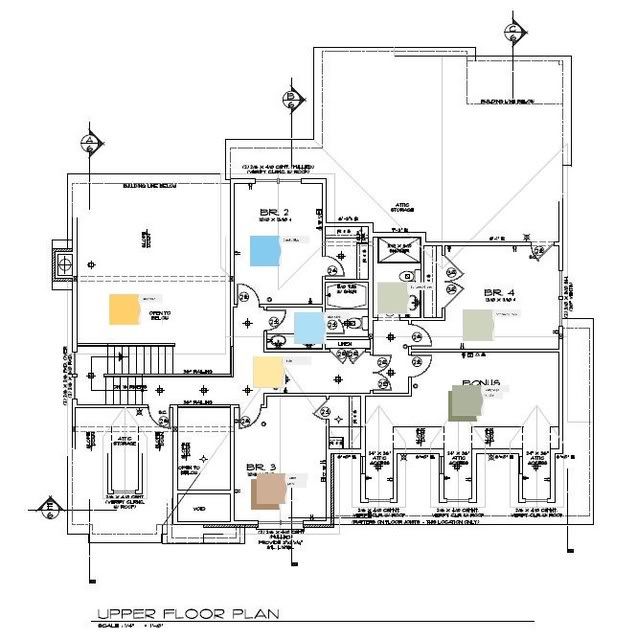
Tuesday, April 8, 2008
Getting warm
We have lots of insulation going in. Judging by the progress they've made, I'd guess no more than an additional day of work. The siding supplies and the siders are also back on site. They left their ladders, so I'm assuming they will be back tomorrow and make short work of the back of the house.
Bonus Room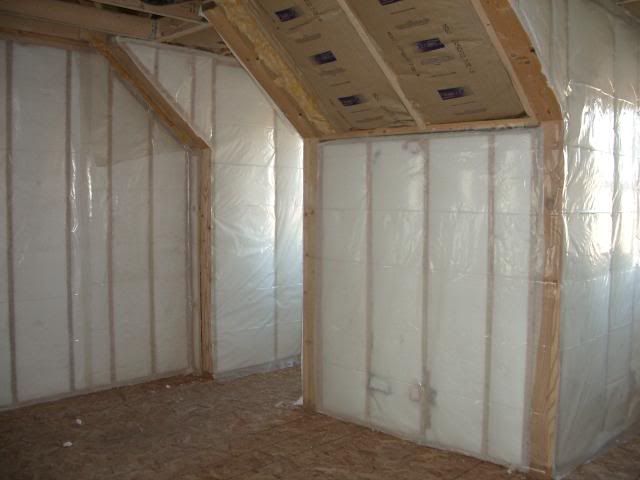
Basement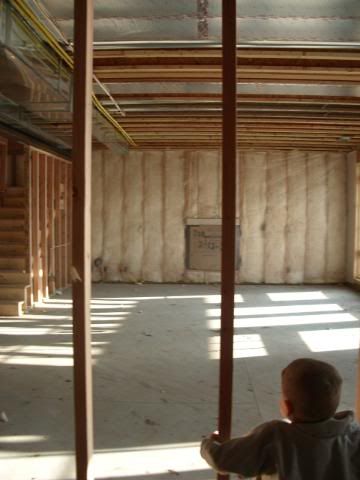
Great Room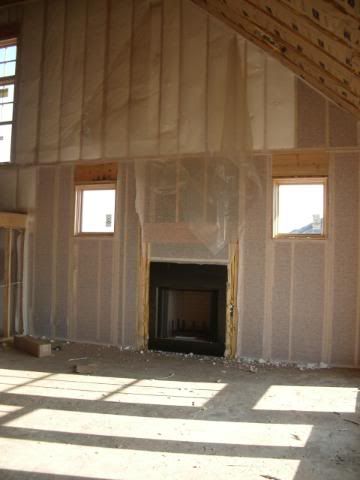
Back of the house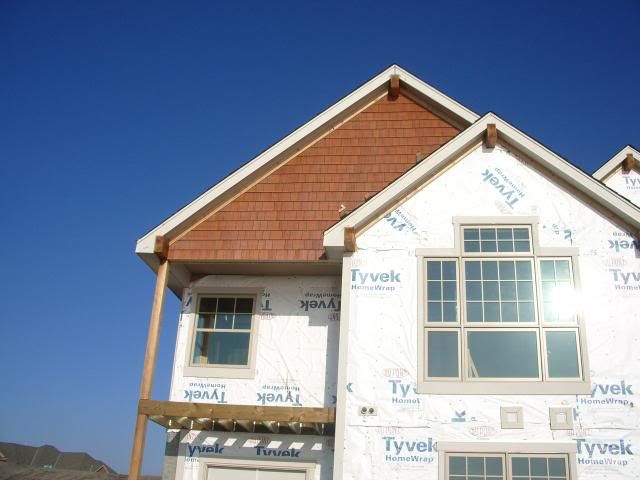
Saturday, April 5, 2008
We have our framing sticker!
Finally! Things may start to move again. Hopefully insulation on Monday. The rest of our siding is also in town and will be delivered to the site on Monday. Doors will be ordered on Monday, so I need to make a decision on doorknobs so we can match the hinges . I'm thinking one of the following two knobs (in antique brass) from the Charleston Hardware Company and have requested a quote. This company make reproductions which are copied directly from antique originals and crafted by hand using the same procedures used over a century ago. We'll see if we can squeeze them into our budget...
Mission Door Set
Craftsman Door Set
Thursday, April 3, 2008
Our Backsplash Tile is here!
Finally! our backsplash tile arrived in five large and heavy boxes from Oregon. It is really hard to get a good picture because of the flat, almost metallic, color of the green field tile, but here is my best shot (no pun intended).
Here it is the basic pattern and tile for over the range (sans flash)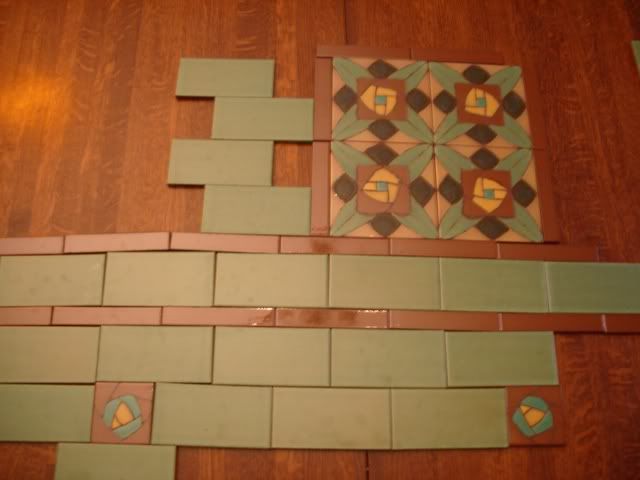
And with flash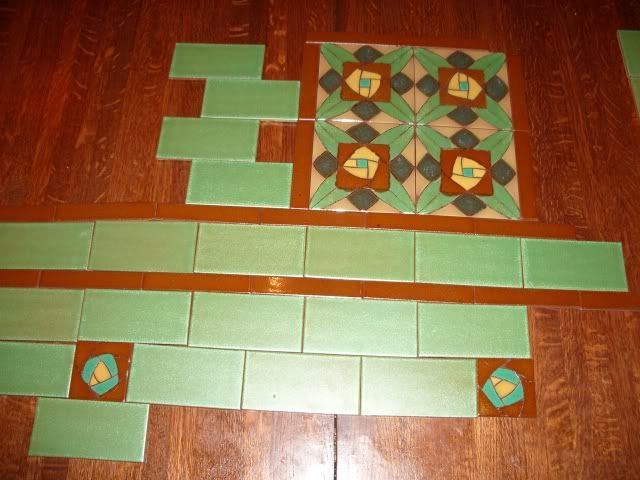
Here are the 3"x3" accent tiles which will be scattered in the field tile (sans flash)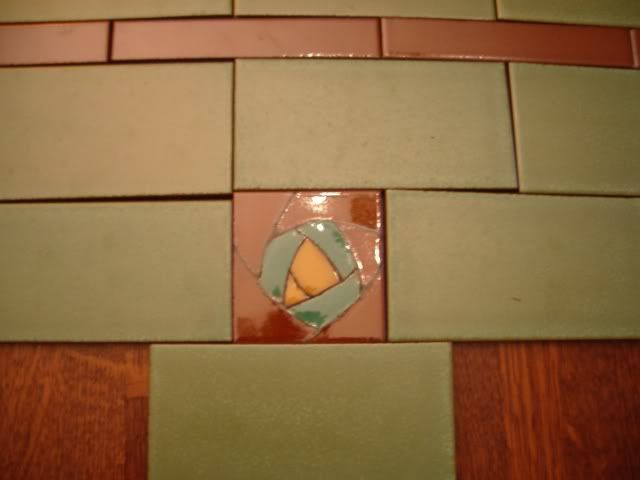
and with flash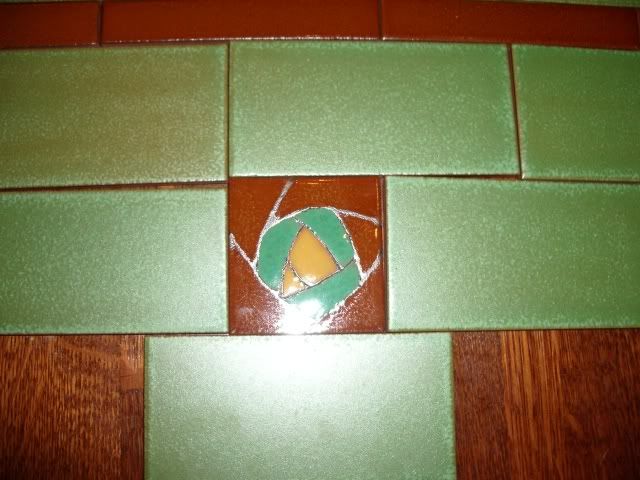
And here are the 2"x4" field tiles and an art tile for the fireplace (sans flash)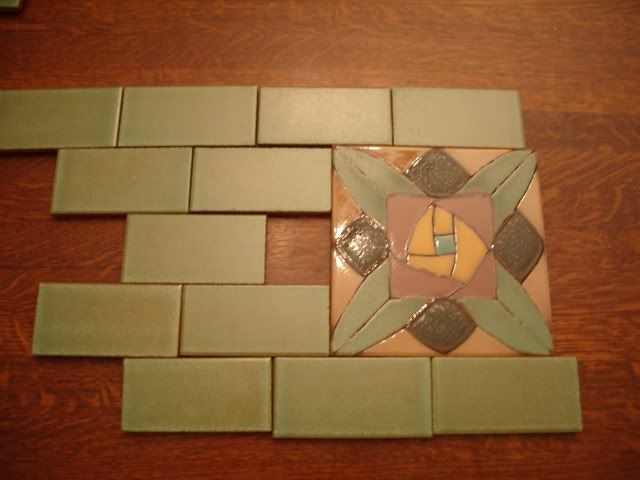
Here's a picture with some of the coordinating items (sans flash). The yellow will be the paint of the wall. The wood sample is the quartersawn white oak with stain for the cabinetry and the light shade is for the pendants above the island and in the pantry.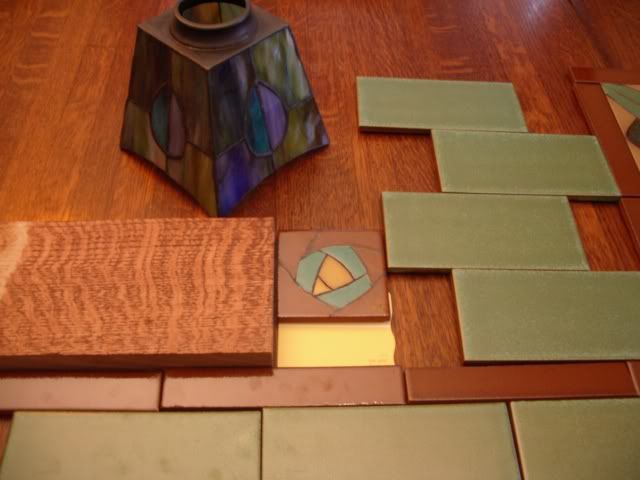
Same pic, with flash.