I know, a lot for one post, but things are moving right along. The stone was delivered to the job site yesterday and installation will begin "as weather permits". The deck guys are supposed to be back as soon as they finish their current project to finish the deck. The sheetrock is all done and the scrap has been cleared from the house. They should start to tape on Monday. Finally, I sent the specifications for all the cabinetry in the house to our cabinet maker via certified mail this morning. I can't wait to hear from him concerning an estimated completion date and I'm so glad to have that item off my to do list. It look a lot longer than I expected to take measurements, make adjustments and add in the cabinetry I decided to add at the last minute. Here are some pictures of the house with the drywall hung.
Great Room from the Nook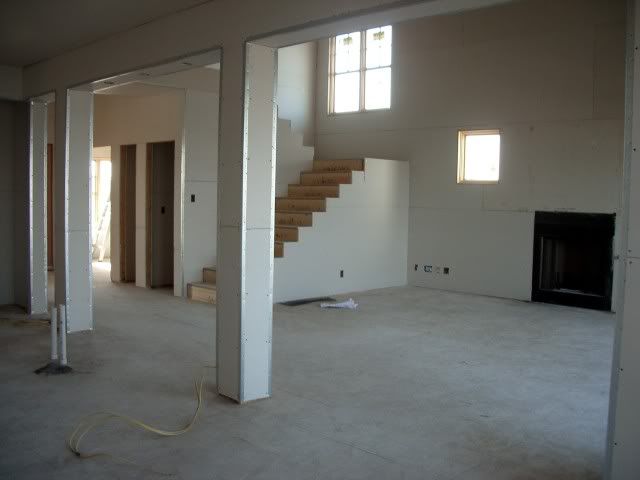
Kitchen from the Great Room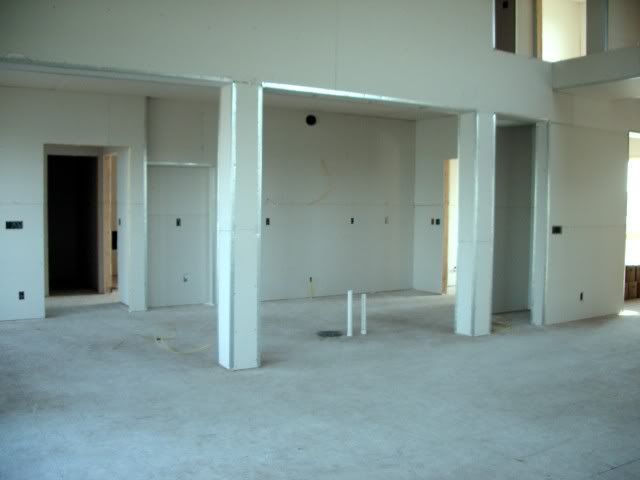
Kitchen Reach In Pantry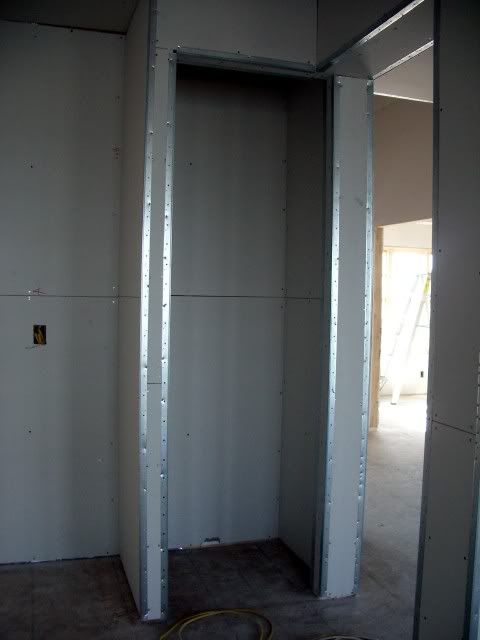
Looking up towards the Kid's Computer Nook and East Bedroom from the Great Room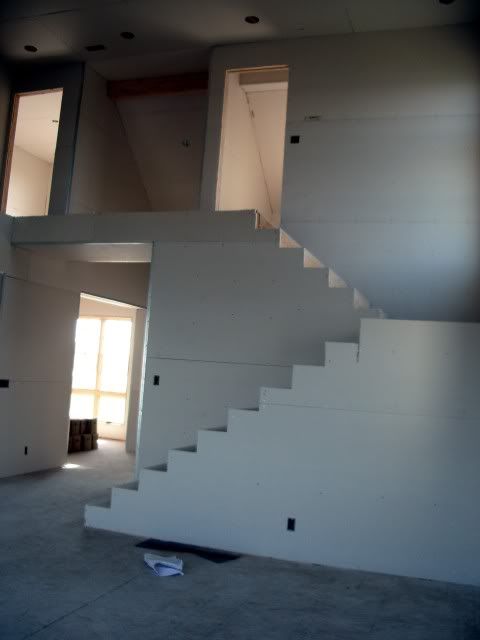
Looking down into Great Room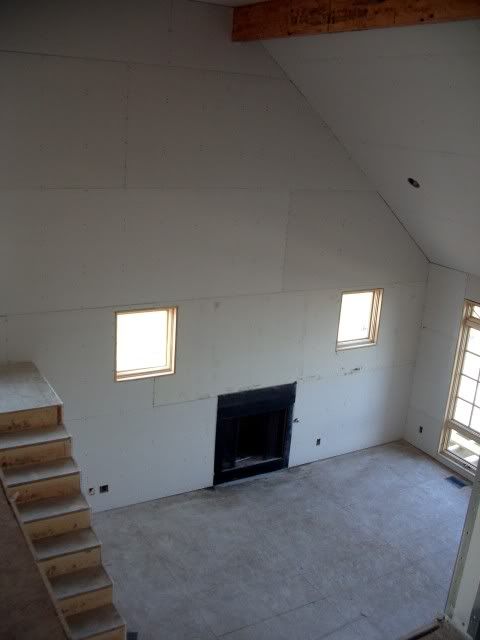
Master Bedroom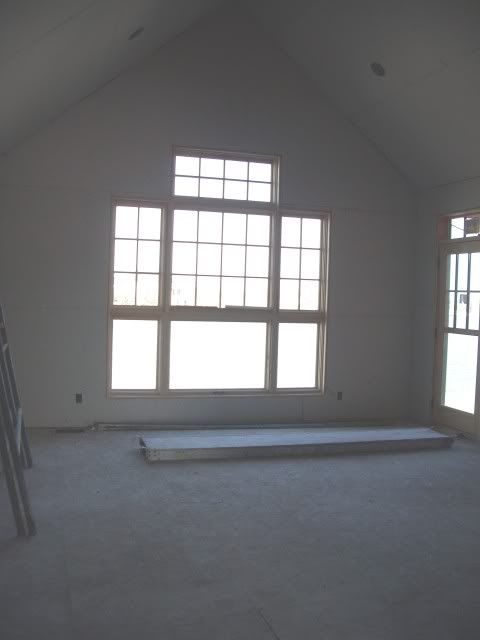
Shower in Master Bath from Master Bedroom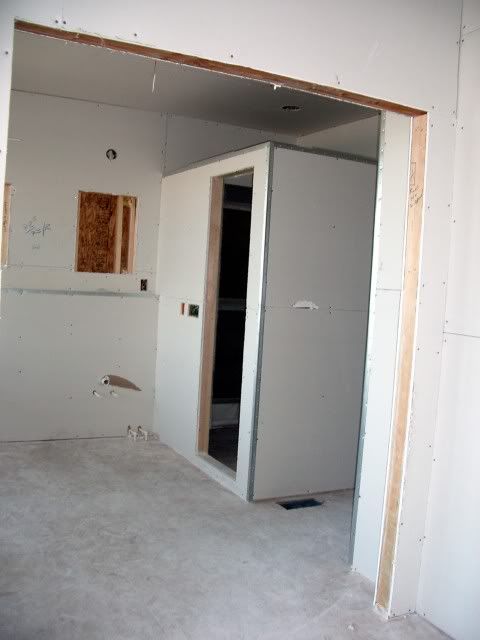
Place for Claw Foot Tub in the Master Bathroom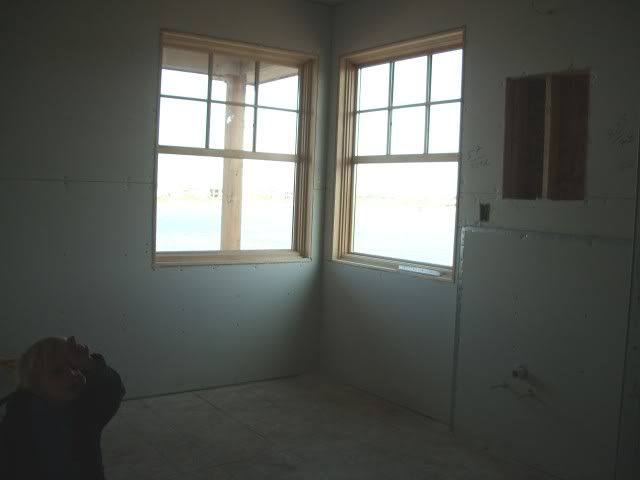
Laundry Room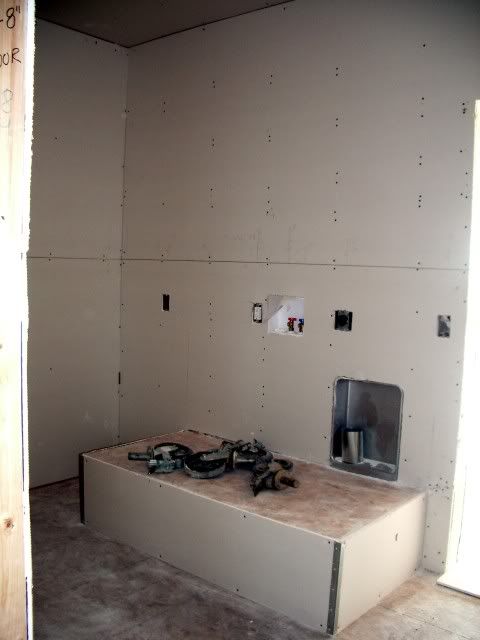
Laundry Room Pass Through to Master Closet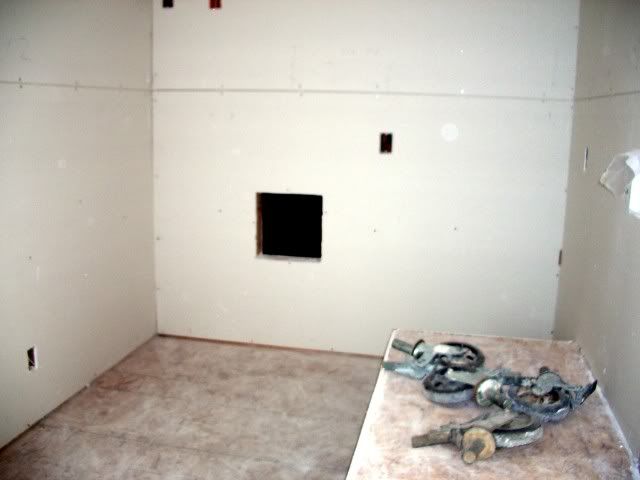
Laundry Room Coat Closet and Space for "Cubbies"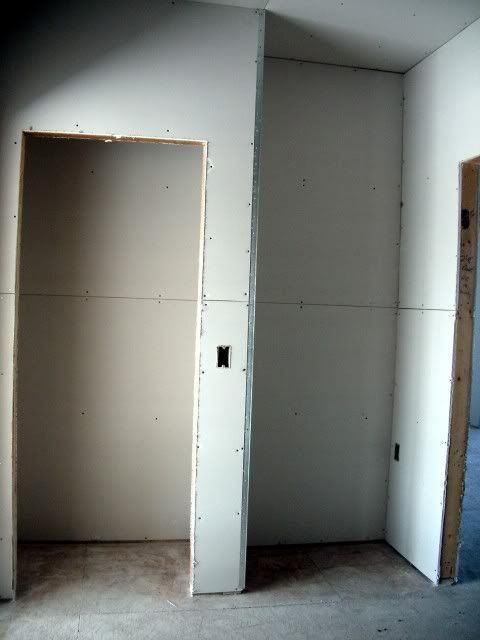
Kid's Computer Nook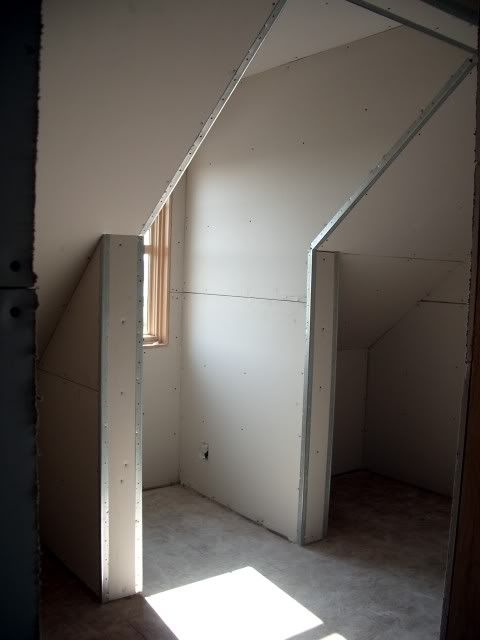
East Bedroom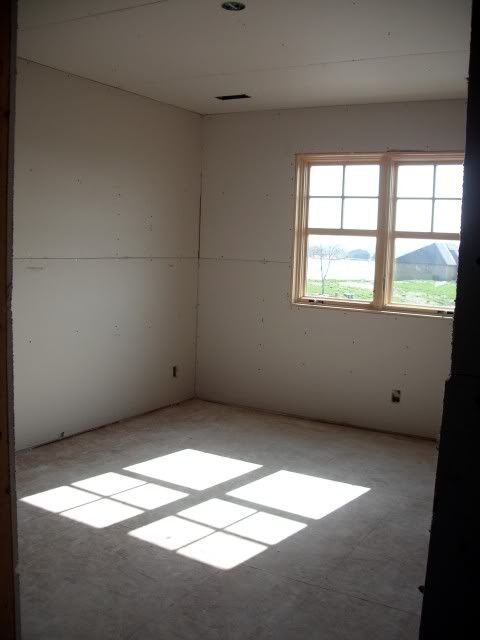
West Bedroom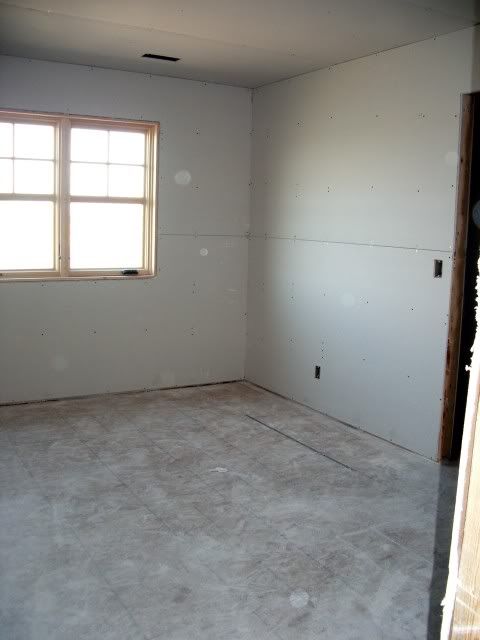
Guest Bedroom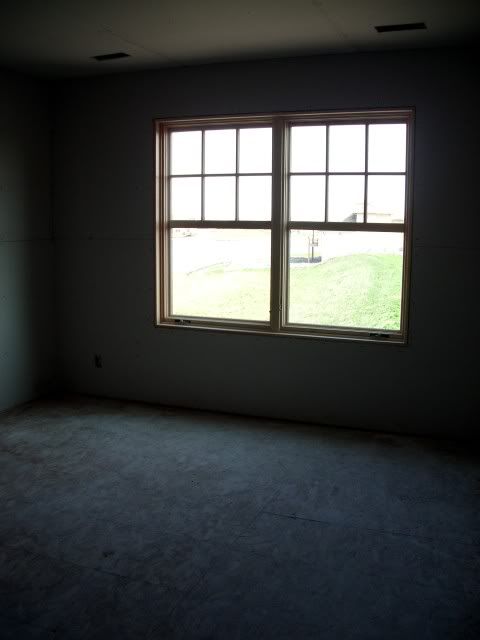
Media Room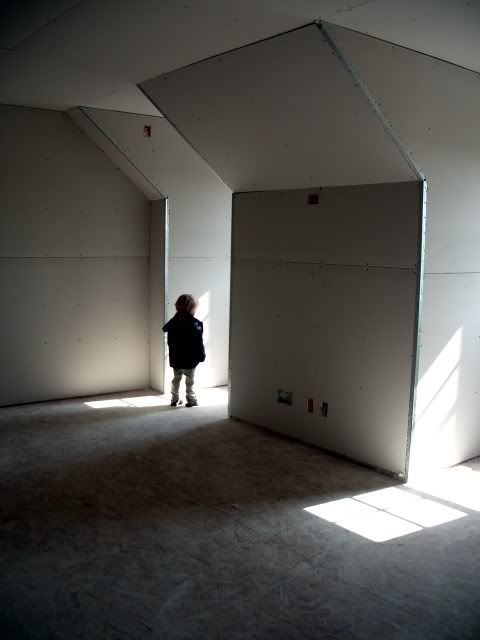
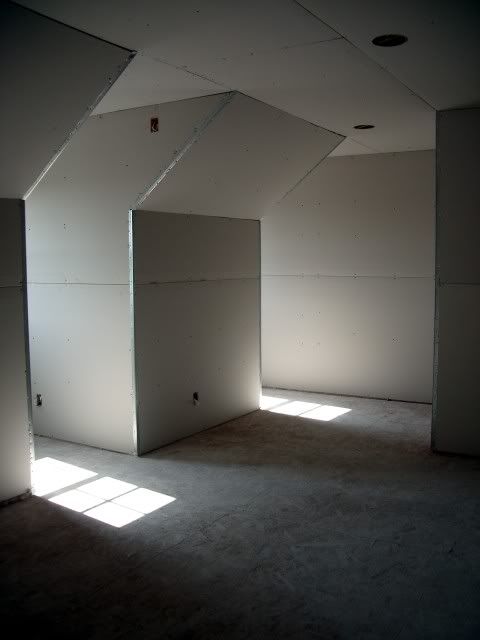
Rec Room looking towards the lake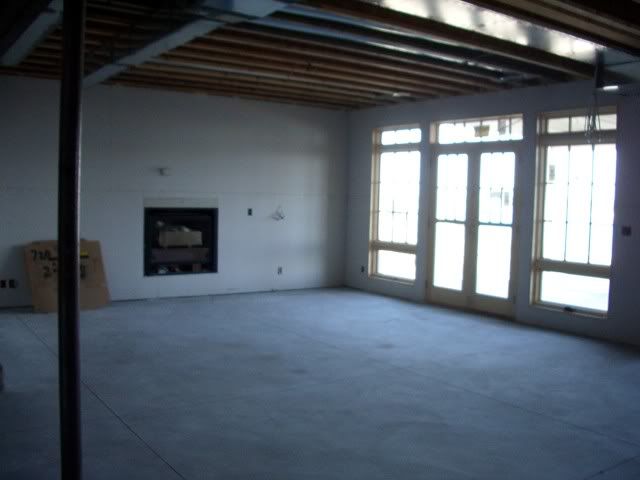
Rec Room looking towards the stairs and wine cellar/pantry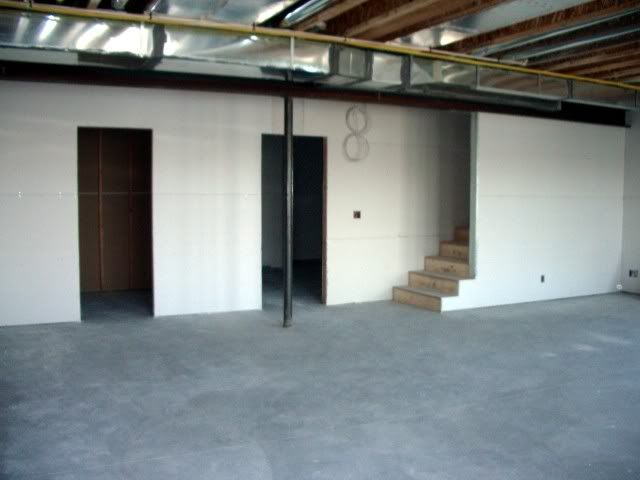
Rec Room towards the guest room, guest bath and shop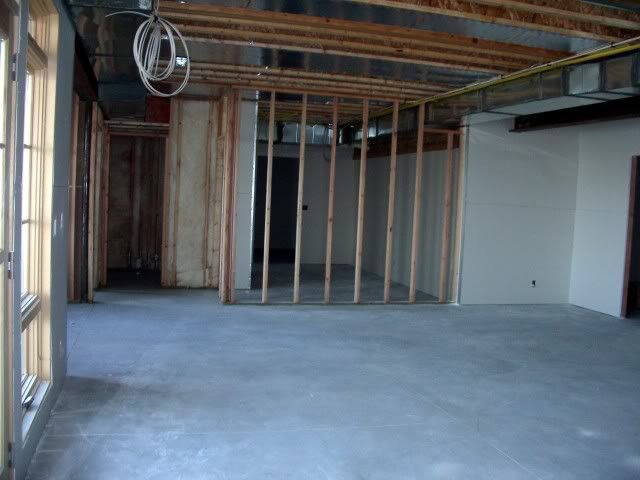
Blog Archive
-
►
2009
(4)
- ► April 2009 (4)
-
▼
2008
(94)
- ► November 2008 (2)
- ► October 2008 (1)
- ► September 2008 (7)
- ► August 2008 (16)
- ▼ April 2008 (11)
- ► March 2008 (8)
- ► February 2008 (9)
- ► January 2008 (10)
-
►
2007
(1)
- ► December 2007 (1)
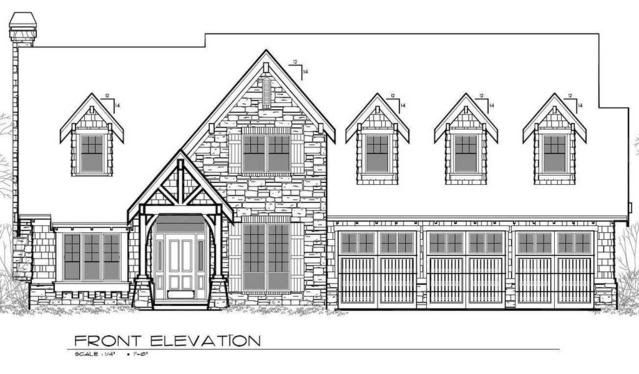
No comments:
Post a Comment