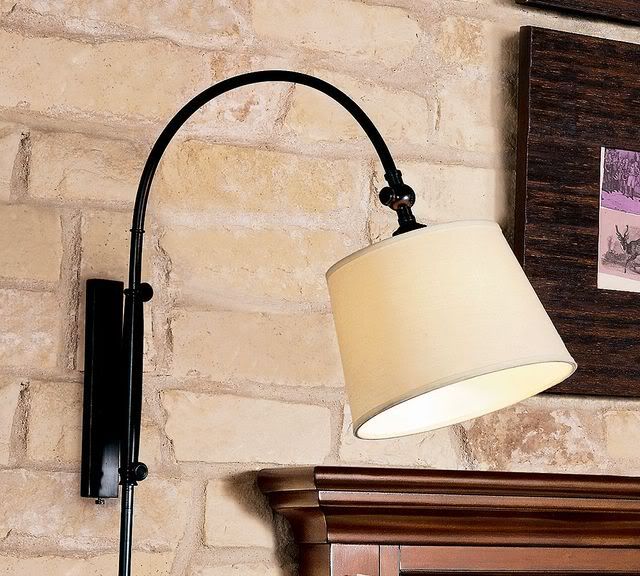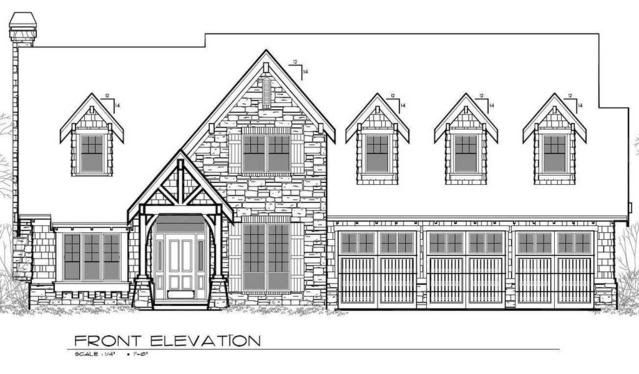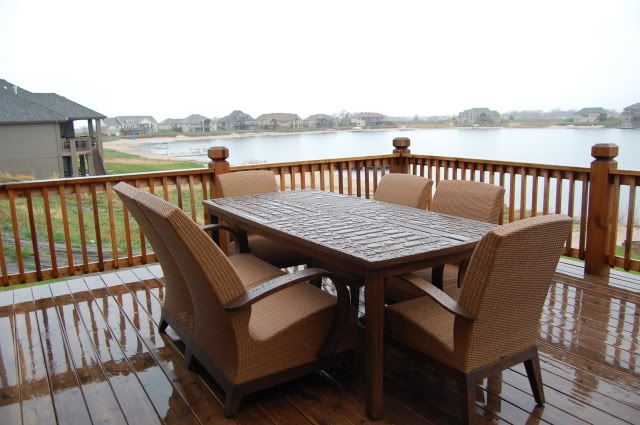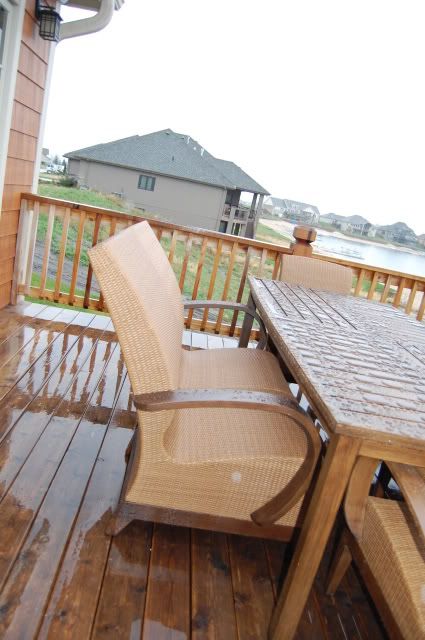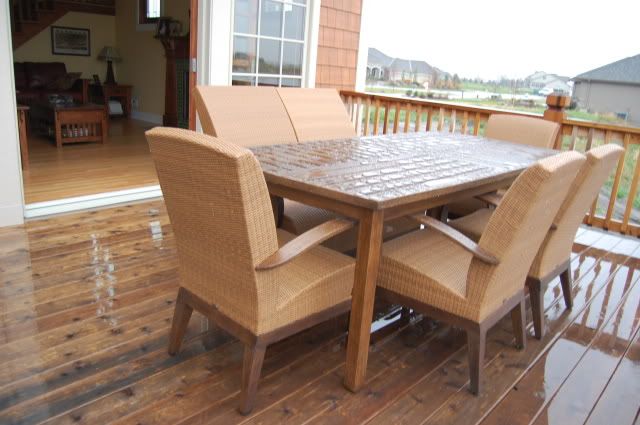I can't believe it! Now that we have the dock out of our basement, we are starting to think about finishing it. This will be a long process... The first step is to do the cabinetry design, since that will probably drive a lot of our other decisions. The cabinet for the downstairs bath is already complete. We had that made at the same time as the cabinetry for the rest of the house, but there seems to be a lot more that we will need made.
Here is a basic floorplan of what we have to work with.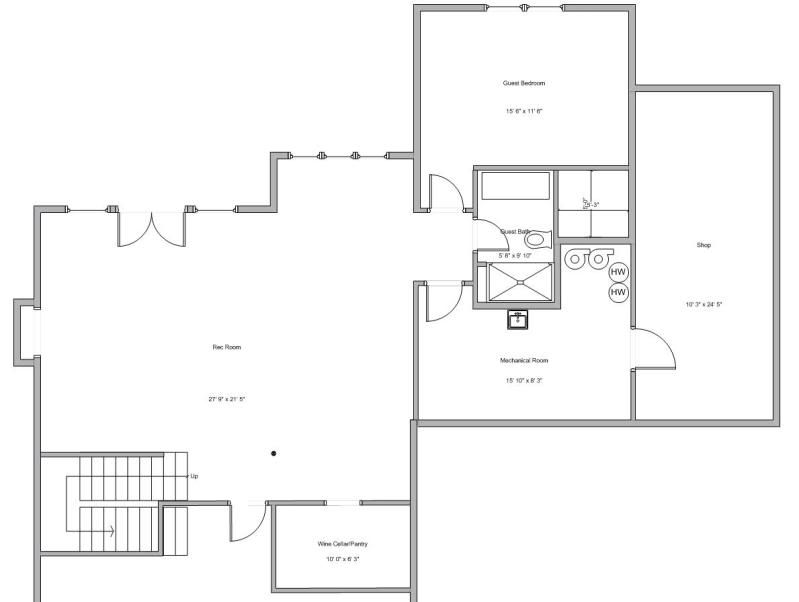
The most important piece is a large wet bar. I'm working on a design for the corner that will tie into the one pole that we have in the basement. We also need to decide what amenities we want in the bar area. A sink (check), fridge or beverage center (check), keg fridge (?), ice maker (?), dishwasher(?).
From behind the bar, there is access to a wine cellar/pantry. I'm thinking of putting a second full fridge in there, for food and drink "overflow" and then cabinets all around the perimeter so we have lots of extra storage.
Finally, I'd like to do a full wall of cabinetry along the fireplace wall. We are planning one to three TV mounted on the wall and a large sectional in front of it. I'm envisioning incorporation of some cubbies, almost like a mud room, to capture the shoes, towels and miscellaneous beach "junk" as it comes in the door. We have the shop on the other side for large beach items, but I just know that if we don't have proper storage here, right off the french doors, everything will pile up on the floor by the door.
For flooring, we are leaning to tile throughout. We have also considered stained concrete, but we really need something that will be able to clean up well and won't be damaged by all the sand I'm sure will find it's way in.
The dogs have a doggie door in the shop, so we also need to figure out if we want to put second door inside to allow them to easily get from the shop into the main house, and if so, do we have them come through the mechanical room or should it go into the guest bedroom. Neither seem like great options at this point.
Lots to think about and lots to plan. Also, lots of saving to be done. :0
Wednesday, April 29, 2009
Starting to think about the basement...
Wednesday, April 22, 2009
Dock Completed!
The dock is complete and we have called the electrician to finish the job of getting an outlet the final couple of feet from the conduit on our beach to the lift. I think I will also have them pull cat5e at the same time and put it in a 1 gang weather proof box so I can add the audio and possibly a wireless access point at my leisure this summer. It was a bit of work to get the awning on since the water is freezing and we can't walk all the way around the boat, but I was able to get most of the grommets secured from within the boat.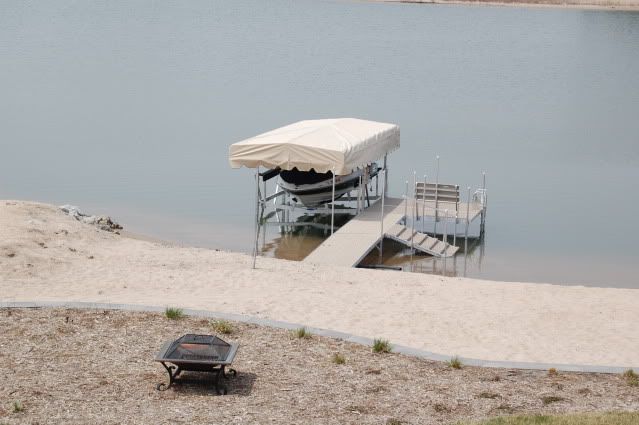
Thursday, April 16, 2009
Dock Installation (Day 2)
The dock was finished yesterday! Oh happy days! I can now sit at my kitchen table and watch my boat, certain it hasn't floated away or sank, instead of neurotically worrying about it in some random slip far, far away. Everything went smoothly with the remainder of the installation, although it did take three guys to finish it.
The day started with all three guys gearing up in dry suits. Brrrr...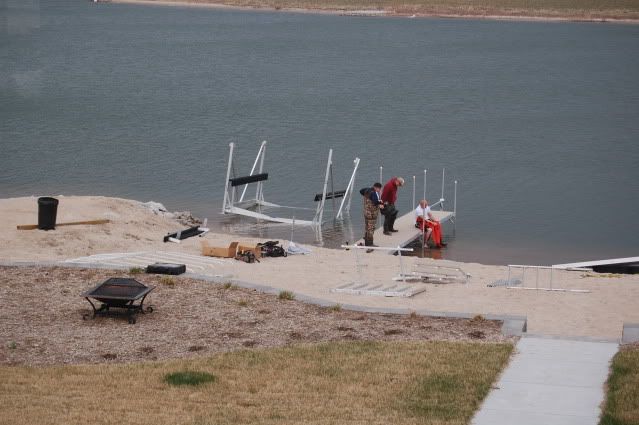
Then they flipped over the third section of dock and floated it out on a floating dock section.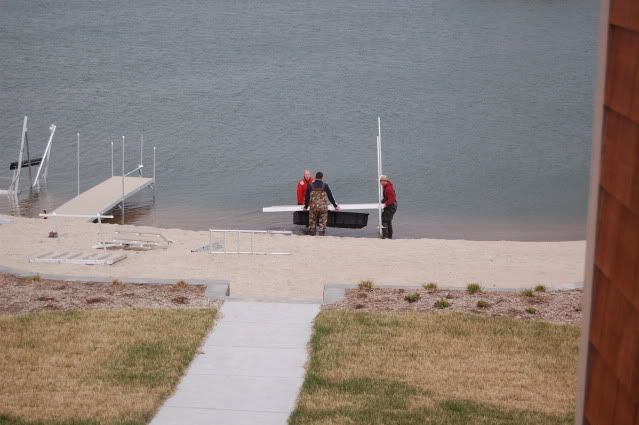
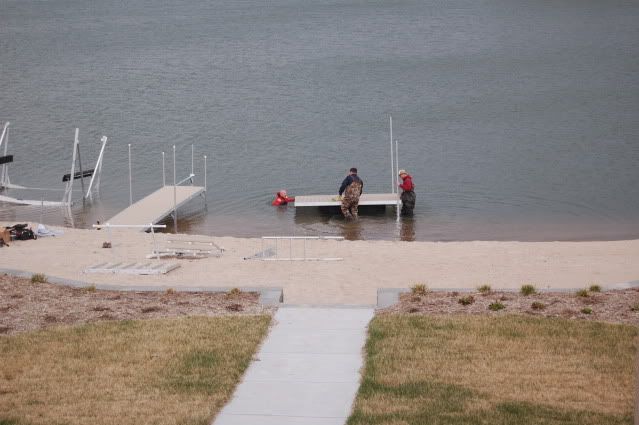
And attached it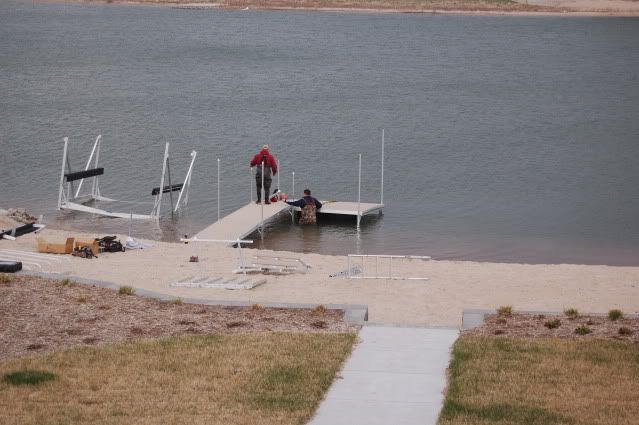
Next they added on the bench, stairs and swim ladder.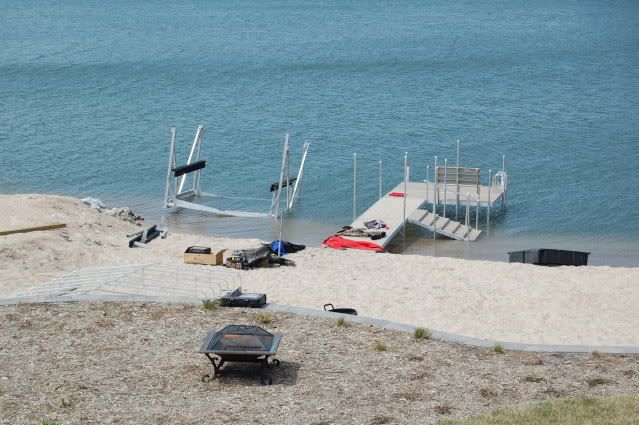
Then, it was back to the lift. They had to jack it up to put longer legs on the far side.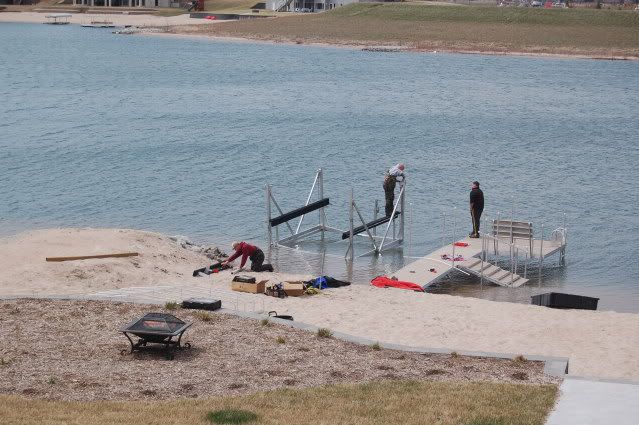
And then it was pushed into place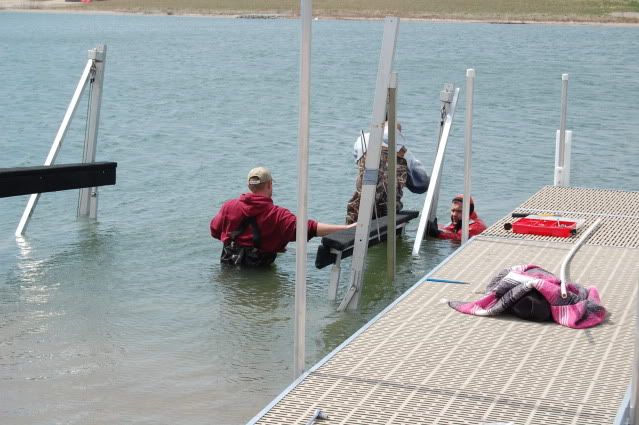
Lastly, the winch was installed and the canopy could be fastened on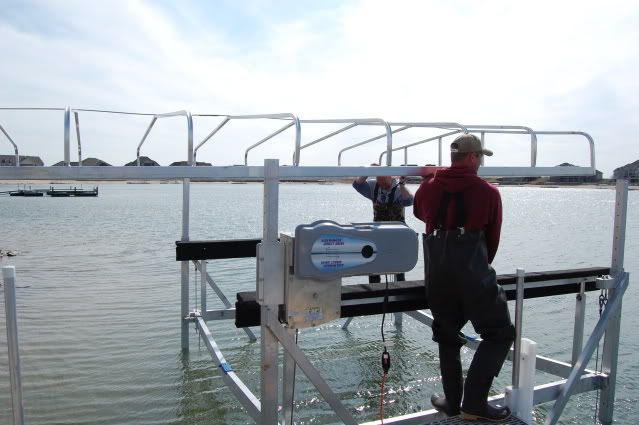
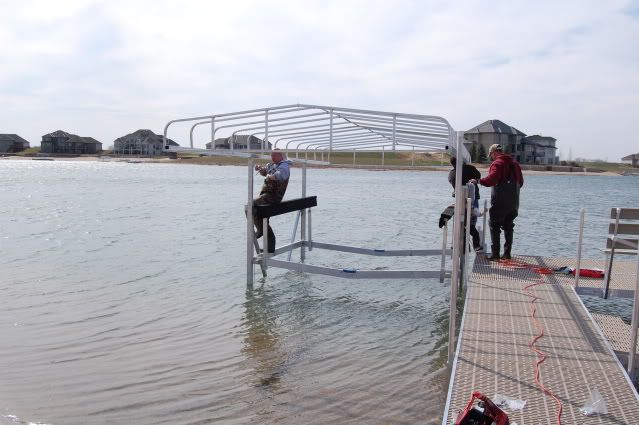
Here is the final shot. The only thing left to do is put the canopy cover on, but we are going to wait for a calm day to do that so we don't lose it in the water.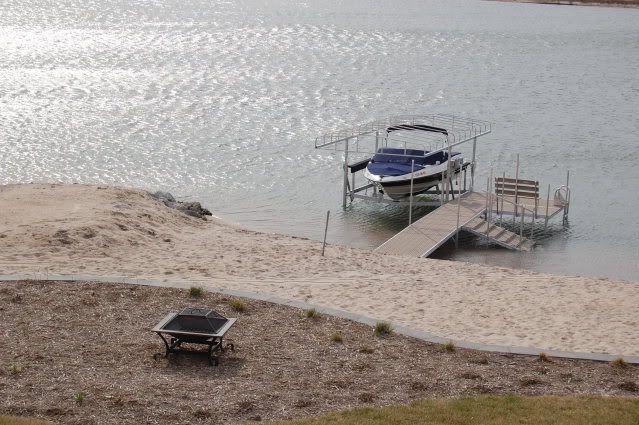
Wednesday, April 15, 2009
Dock Installation (Prep and Day 1)
The time has finally come to install our dock. Our new boat arrived on Easter, and all the parts for the dock have been sitting looking ominous in our basement since November of last year. Here are the parts in our unfinished rec room...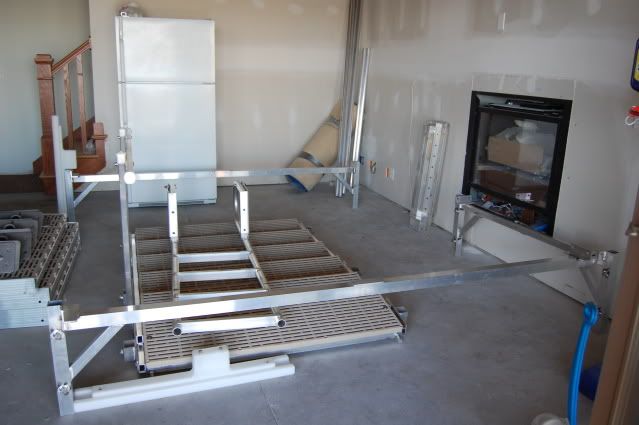
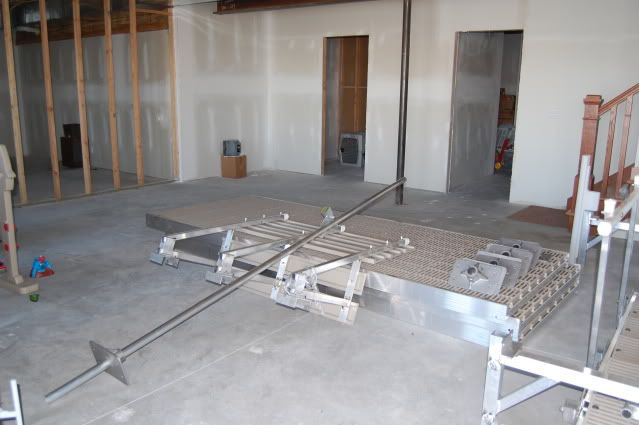
The day before yesterday, we carried everything down to the beach and laid it out in anticipation of better weather. There are some very heavy pieces! 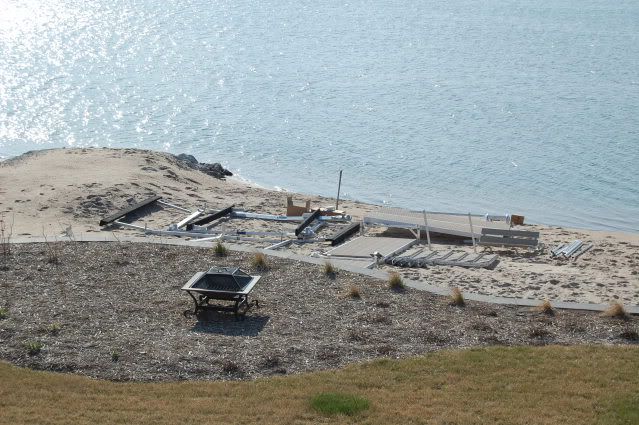
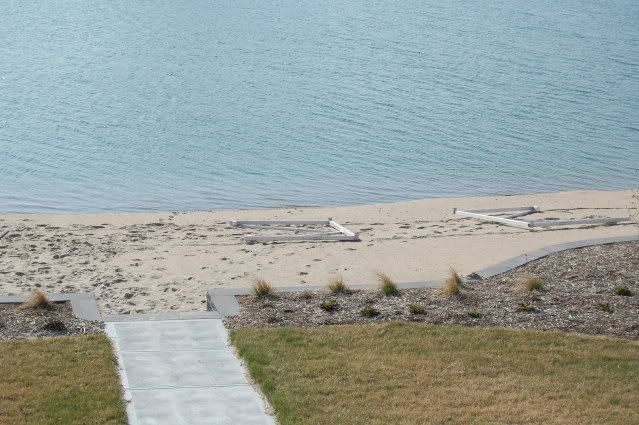
Yesterday, a friend (who just happens to know something about docks) showed up to help us with installation. There were a few hiccups... They got the dock "stuck" and had to retrieve go back home for a wetsuit, but here are pictures of the dock and lift being assembled.
Hmmm.... Where should it go?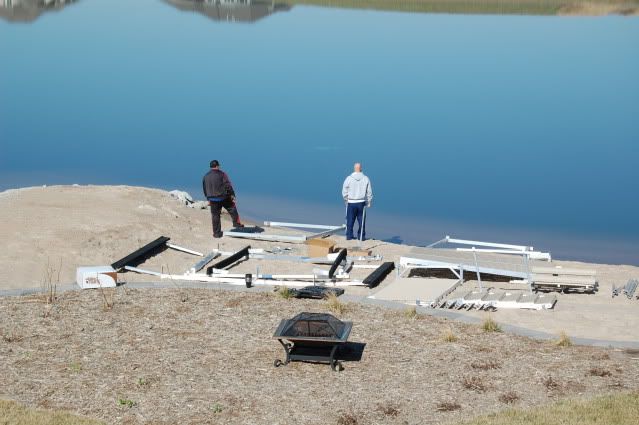
The lift starts to take shape...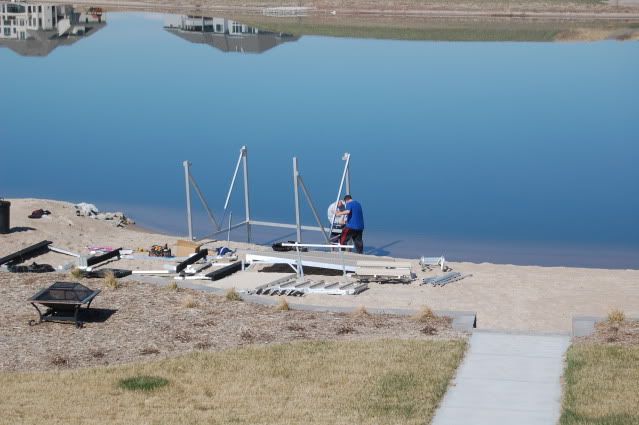
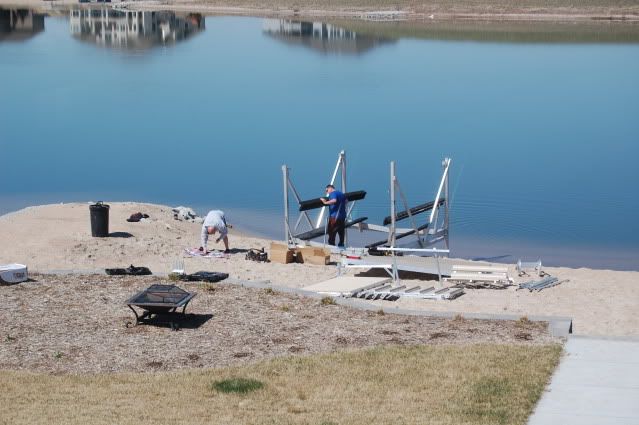
Opps... It's stuck in the sand! Time to go and get a wetsuit.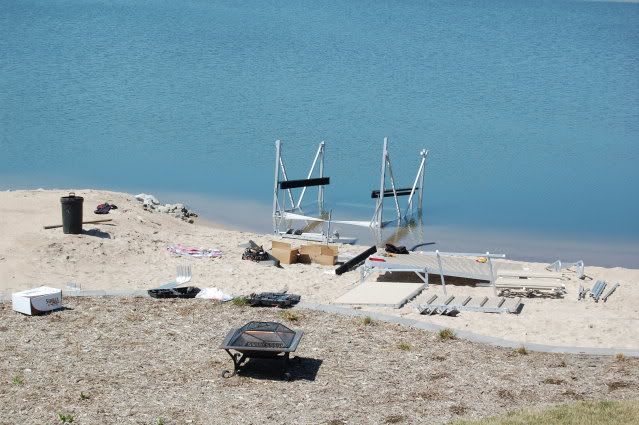
Push!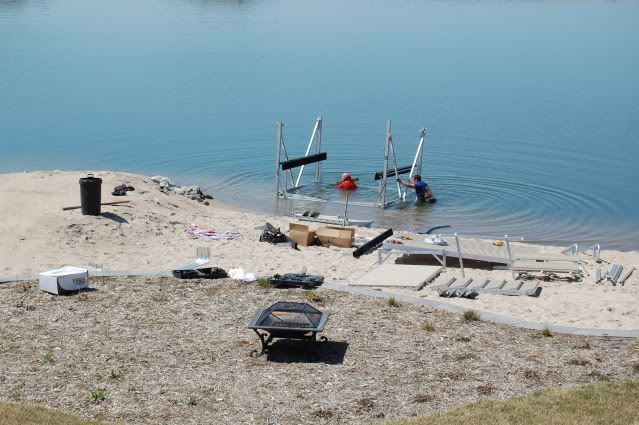
Starting to build the dock to "set" the lift off of. One section...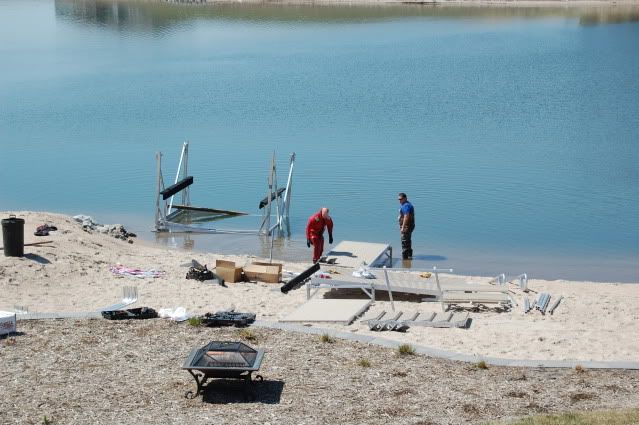
Two sections...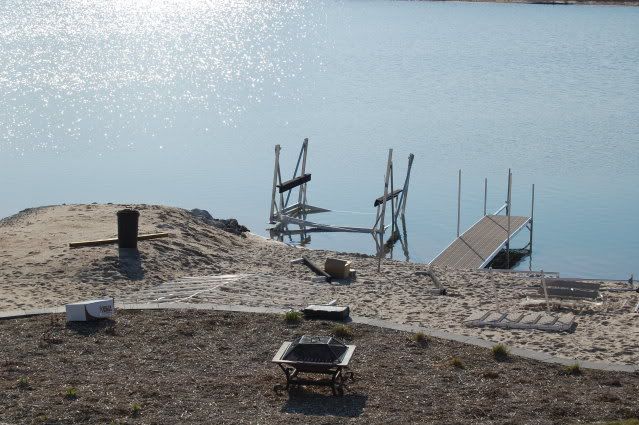
But the third (on the far right), is too heavy for two guys to lift alone. We need to call in reinforcements.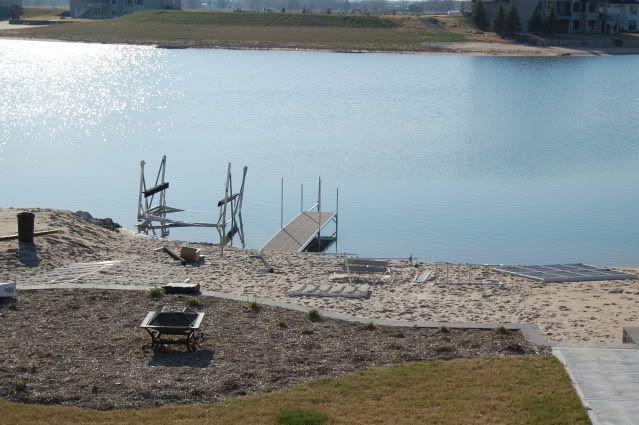
So... we paused for the day and will start again this morning. We are hopeful it will be completed by this evening.
And here is a picture of why we need the darn dock and lift, recently arrived from Florida.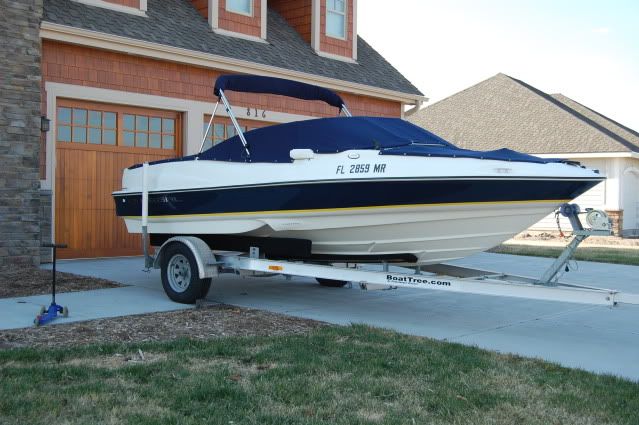
Tuesday, November 11, 2008
Friday, November 7, 2008
Our kitchen table is finally here!
10 weeks later, our kitchen table has finally arrived. We searched high and low for a small antique square or rectangular quartersawn oak table to match the antique chairs we just had recovered, to no avail. We finally caved and decided to have one custom made. It took forever, but just like the cabinets, it was worth the wait. The table is perfect for the space and the graining in the wood is gorgeous. The table is 36"x48", which is the size we will normally keep it at, but it has two leaves also and can expand to 6' long so we can seat 6 with the two extra chairs we have stashed upstairs. Here is a good shot that shows the table top with the antique chairs. The stain color perfectly matches!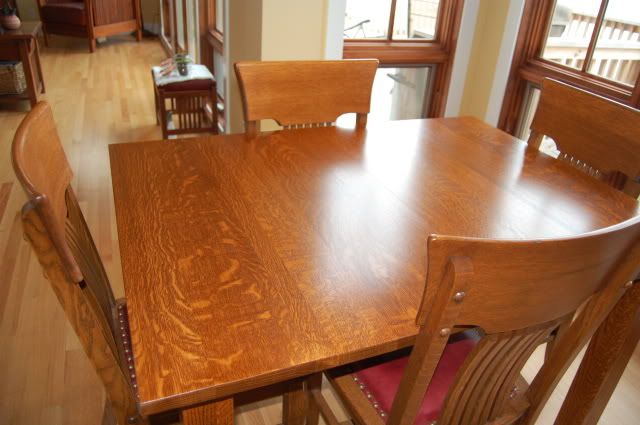
And here are a couple shots of the table in the space.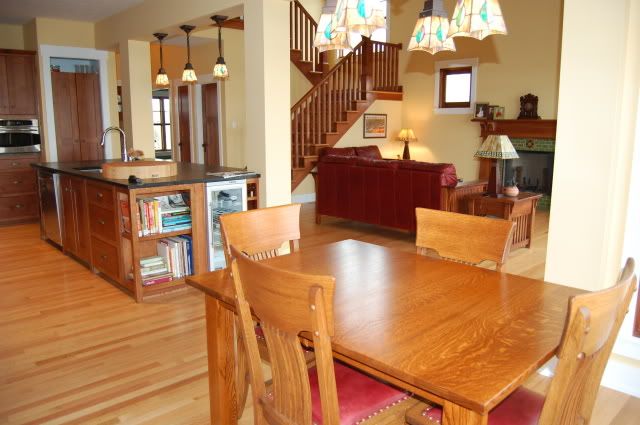
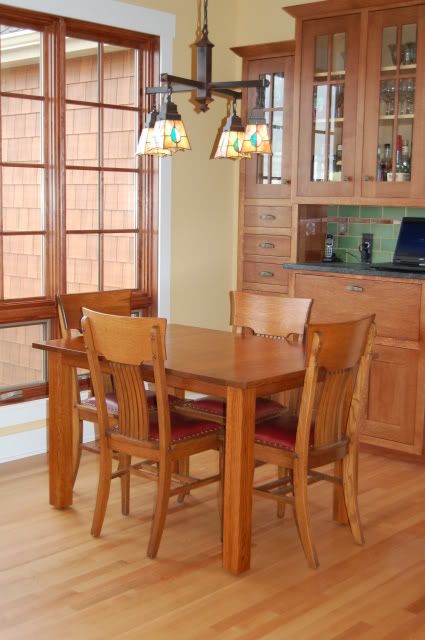
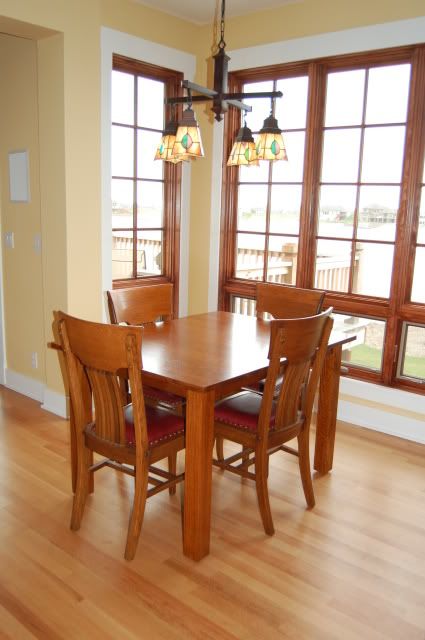
The other exciting thing that happened yesterday is that our pantry doors were finally installed. When we finally pass final electrical, we can hang the pendant light in the pantry again.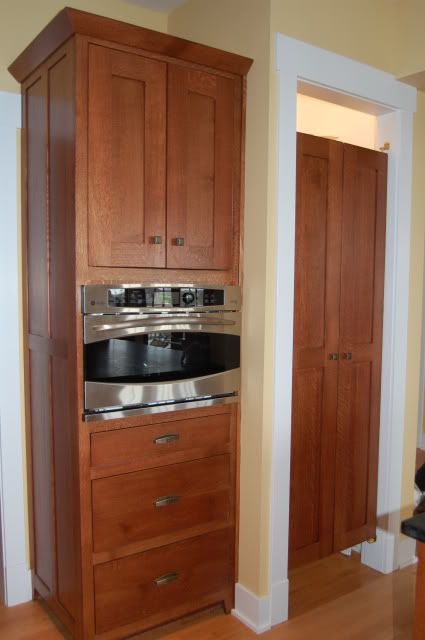
Baby steps... The house continues to come together. We are looking to our first dinner tonight in the kitchen where we can enjoy a beautiful sunset.
Monday, October 20, 2008
Guest Bedrooms
We been working on furnishing and decorating the guest bedrooms so that friends and family are comfortable when they visit. The first bedroom is almost done. I think that all that is missing are some nice black and white family pictures in chunky brown frames.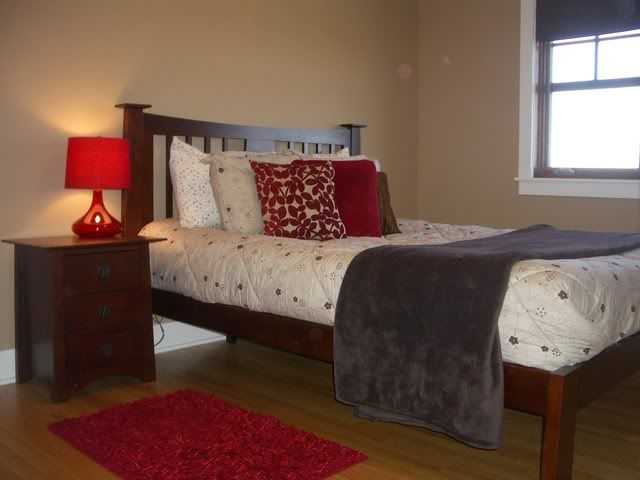
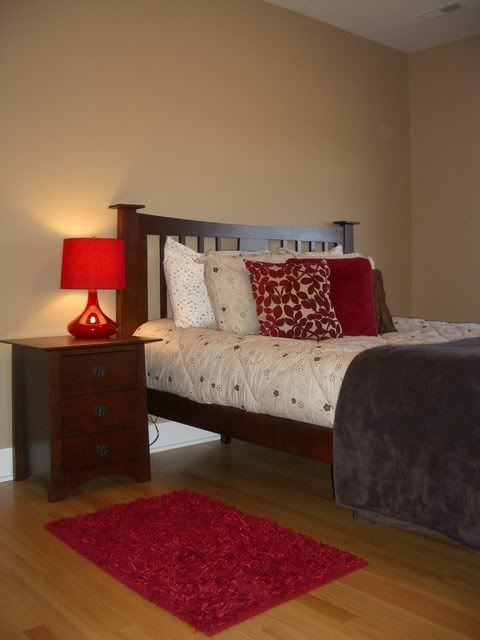
We are still waiting for some furniture for the second bedroom. Here is what it looks like currently.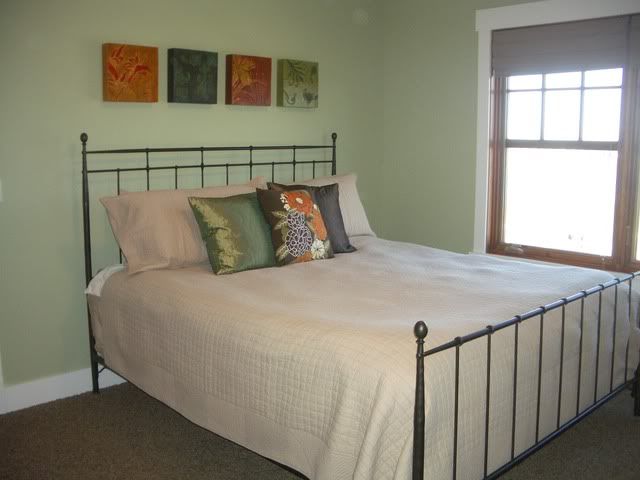
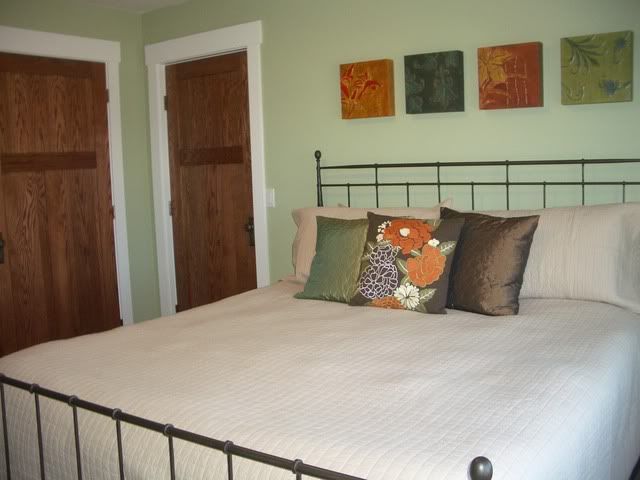
Side tables are on order. We went with a slim telephone table on which we can store lots of nice reading material for the guests.
I'm still thinking about lights for the bedside. What I'd really like are one of these for each side, but shipping on the light is outlandish, so I'm "thinking" on it. 