Yesterday I spent the entire day at the house verifying the measurements on all the cabinetry. I found a few issue, but overall, it went smoothly. The two biggest problems were
1. One cabinet was supposed to be 21" inches deep to accommodate our wine cooler, but it was built to the standard 24" depth. I'm hoping that the finish carpenters will be able to modify this cabinet onsite.
2. Somehow, I designed our bathroom for giants. When I run the recessed medicine cabinets, I could barely see myself in the mirror! This wall will need to be modified to bring the rough opening down and perhaps the ledge behind it.
Other than a few fillers, everything else looks like it will fit.
This is the "secretary" for our nook. It will have a large glass fronted cabinet on the top which is a little taller than the side cabinets.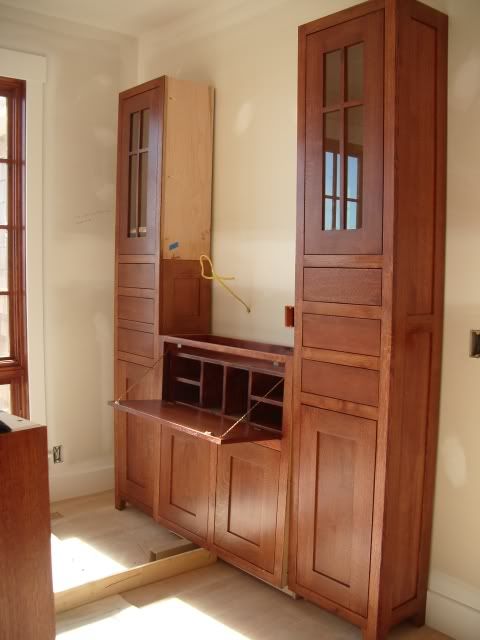
This is the run of upper cabinets along the range wall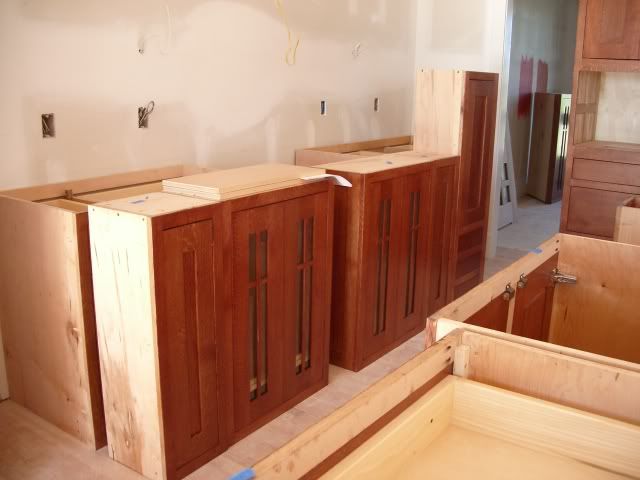
and the base cabinet to the right of the range.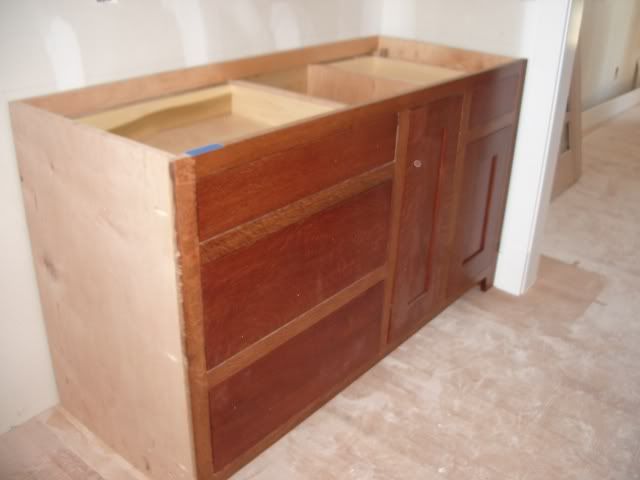
This is our microwave cabinet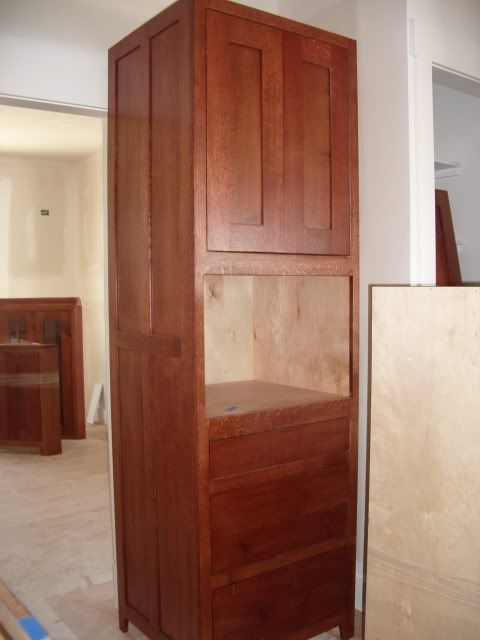
and the front of the island from the living room. It will have a 15" soapstone overhand supported by corbels.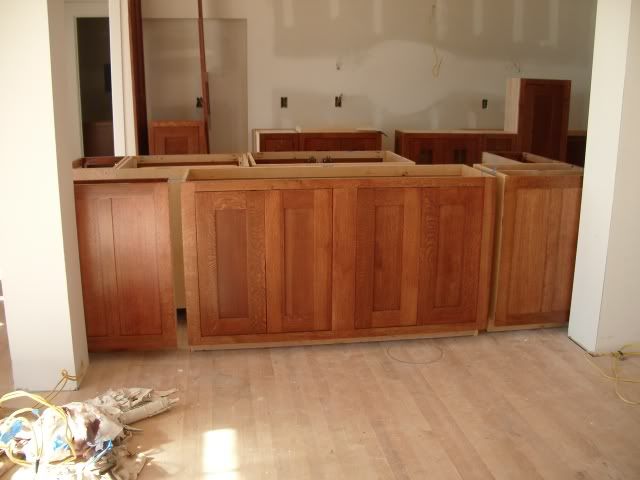
This is the fireplace surround in the living room.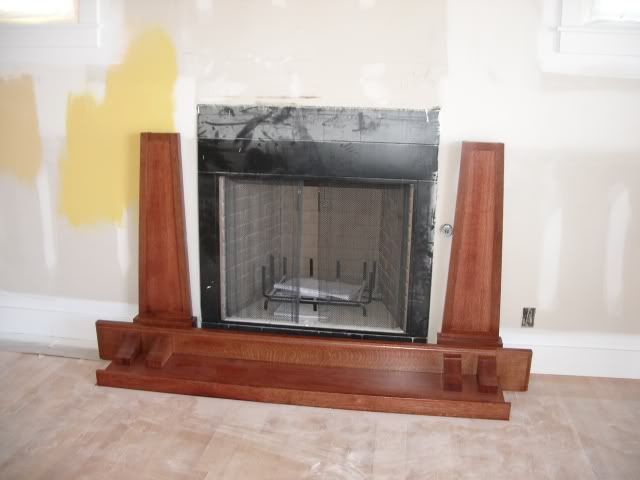
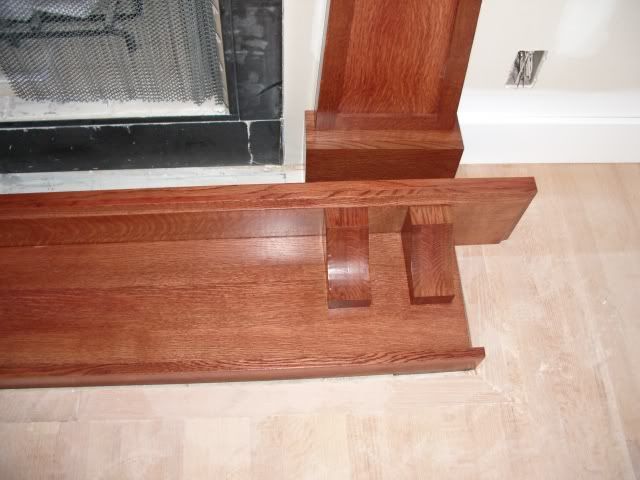
This is one of the two corner cabinets in the dining room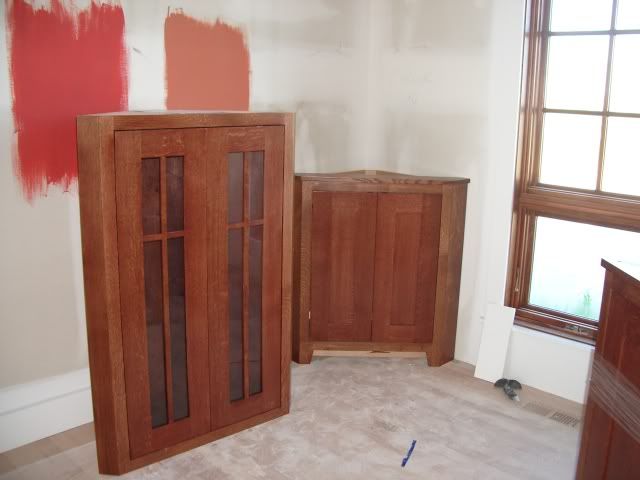
Linen in the master bath and recessed medicine cabinets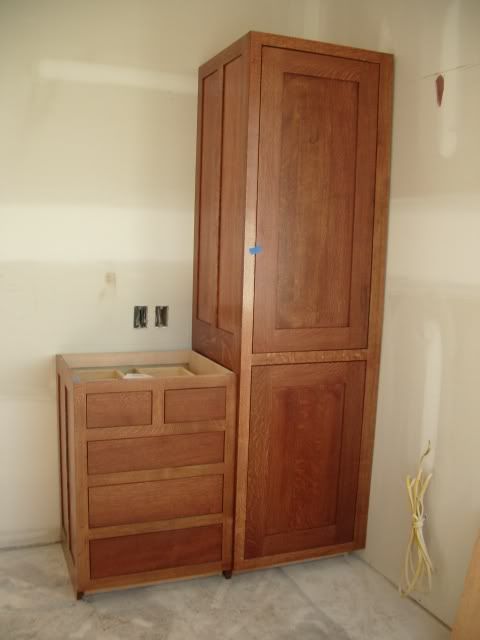
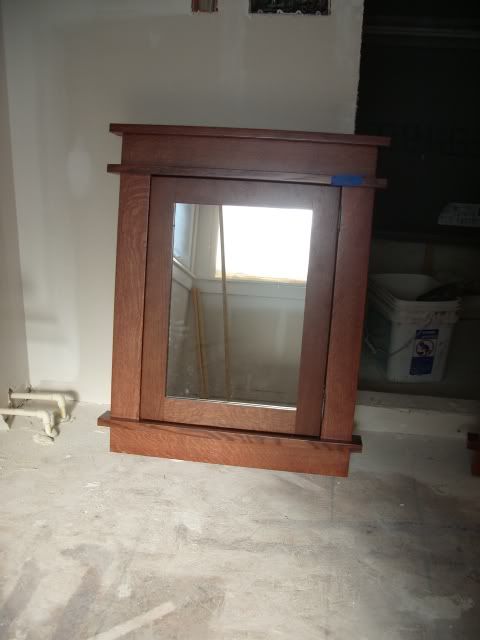
Vanity in powder room with furniture feet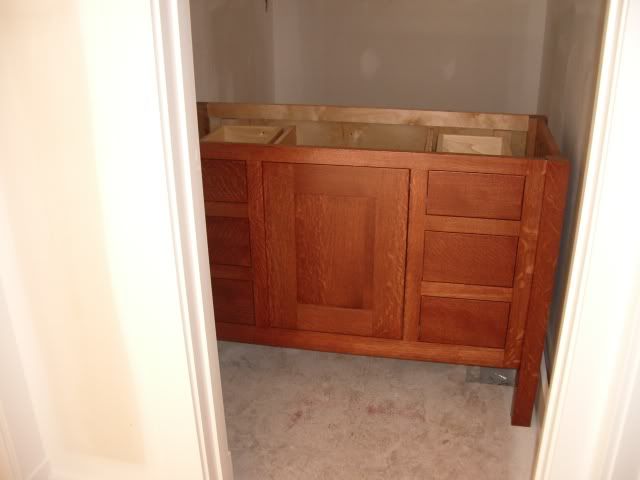
Cubbies for in the mud/laundry room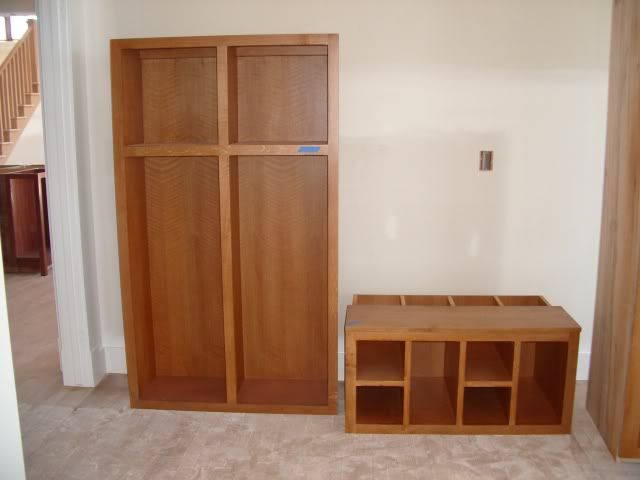
Washer and dryer pedestals and "upswing" cabinets for above the appliances. 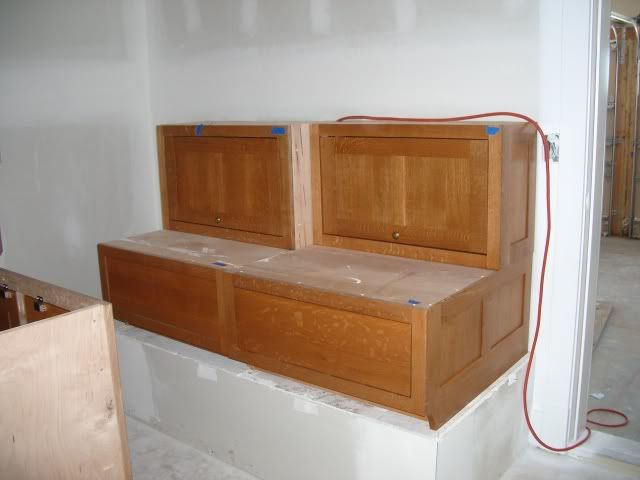
A window seat for the TV room.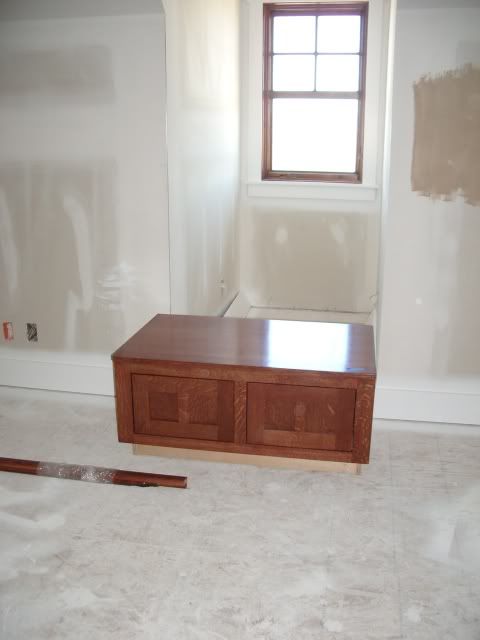
And, one of my favorite, the "desk on wheels" for the computer nook with the desktop "organizer"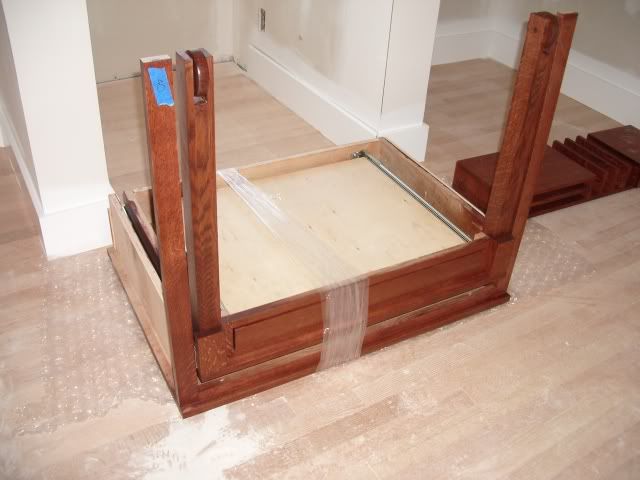
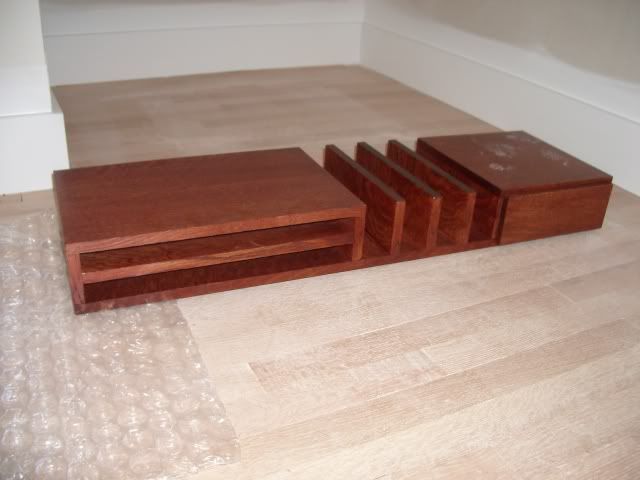
Blog Archive
-
►
2009
(4)
- ► April 2009 (4)
-
▼
2008
(94)
- ► November 2008 (2)
- ► October 2008 (1)
- ► September 2008 (7)
- ► August 2008 (16)
-
▼
July 2008
(15)
- Exterior Paint Begins
- A wee bit of tile and the stairs are almost done.
- The last color is up.
- I've finally seen my tub!
- Flurry of activity!
- The laundry room
- More color and cabinets
- We have some color!
- Cabinets set
- We have cabinets!
- Trim progress and CABINETS enroute
- Cabinets Picked up (but not delivered)
- Cabinet Completion Date Promised!
- Cabinet update
- Staining begins
- ► April 2008 (11)
- ► March 2008 (8)
- ► February 2008 (9)
- ► January 2008 (10)
-
►
2007
(1)
- ► December 2007 (1)
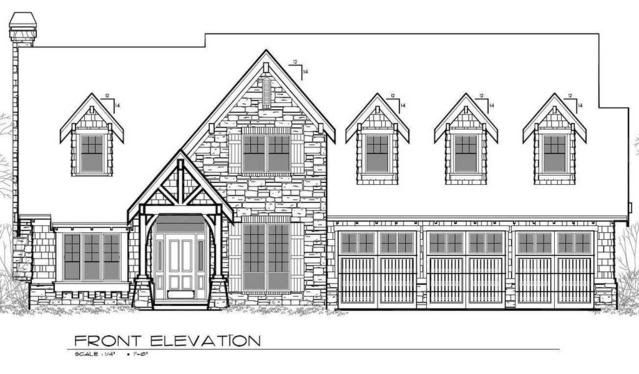
No comments:
Post a Comment